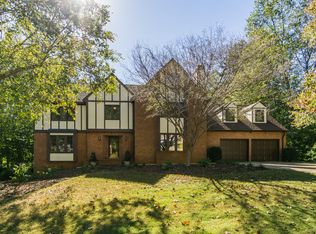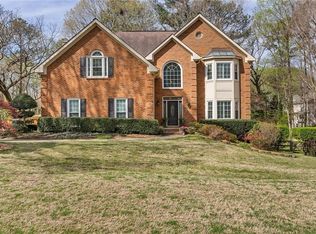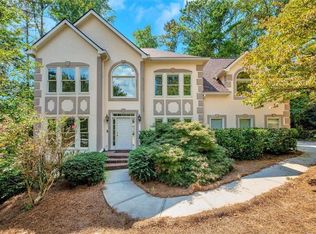This Executive Elegant Beauty In Pristine Condition Large Open Floor Plan & Tons Of Upgrades Stunning Granite Selections, Updated Kitchen Is The Heart Of This Home Bright Sunny & Inviting With Tons Of Room. Master Bedroom Is Large & Open! Treyed Ceiling With Updated Fixtures Here As Well As Throughout The Home. Terrace Level Cannot Be Beat With The Hangout Area, Game Room, Full Custom Bar Area, Enormous Bedroom & Full Bath. The Decks & Patios Will Not Disappoint As It Leads Out To Your Flat Huge Backyard & If You Walk Down A Little Bit You Will See The Beautiful Lake!
This property is off market, which means it's not currently listed for sale or rent on Zillow. This may be different from what's available on other websites or public sources.


