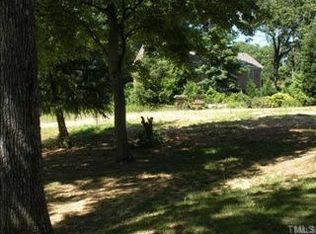This beautiful custom home situated on a quiet street off Lake Boone Trail offers designer features and finishes. With a first floor master, study, laundry, mudroom, walk in pantry, butlers pantry, open kitchen/living area with custom cabinetry & built-in shelves a & covered back porch - the main floor has everything you need. The second floor adds even more to the house with extra bedrooms/bathroom & a large bonus/playroom. With a great location, designer finishes, this charming house is sure to 'Wow'!
This property is off market, which means it's not currently listed for sale or rent on Zillow. This may be different from what's available on other websites or public sources.
