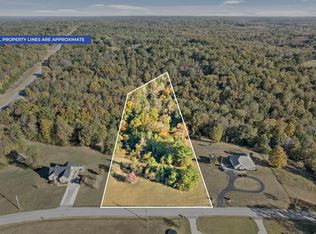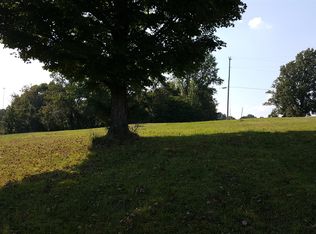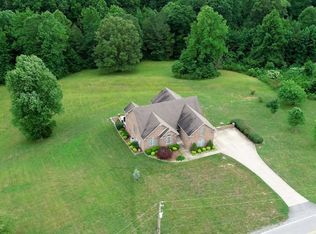For more information, contact Ron Farson at (931) 320-6331. Visit http://www.crye-leike.com/nashville/1323618 to view more pictures of this property. Very nice building site for your new home. Great view of the country side. 5.3 acres +/-.
This property is off market, which means it's not currently listed for sale or rent on Zillow. This may be different from what's available on other websites or public sources.


