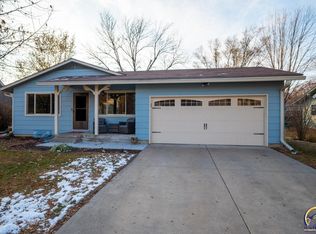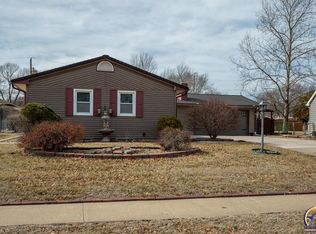Sold
Price Unknown
3337 SW Arrowhead Rd, Topeka, KS 66614
4beds
2,284sqft
Single Family Residence, Residential
Built in 1966
7,840.8 Square Feet Lot
$276,000 Zestimate®
$--/sqft
$2,048 Estimated rent
Home value
$276,000
$262,000 - $290,000
$2,048/mo
Zestimate® history
Loading...
Owner options
Explore your selling options
What's special
Call the movers you’ve found the one you’ve been waiting for! Great layout and flow in this much larger-than-it-looks home. Everything is done including a new kitchen, flooring, bath updates, and current color upgrades throughout. Plus, vinyl siding, replacement windows, and a newer roof and sewer line. From the main floor oversized living room and eat-in-kitchen, two bedrooms, and full bath, to the fully finished basement with two entertainment areas and another full bath. Head upstairs to see two good-sized bedrooms with the 3rd full bathroom. Tons of storage throughout including an extended two car garage and a shed in the fenced back yard. Don’t miss the walk-in attic space and it’s potential! As a bonus, it's convenient to the highway and the recreation trails of Burnett’s Mound. Well cared for, and clean as whistle, you’ll need to make that call to the movers!
Zillow last checked: 8 hours ago
Listing updated: June 30, 2023 at 07:32am
Listed by:
Darin Stephens 785-250-7278,
Stone & Story RE Group, LLC
Bought with:
Chase Ringgold, 00246814
KW One Legacy Partners, LLC
Source: Sunflower AOR,MLS#: 228793
Facts & features
Interior
Bedrooms & bathrooms
- Bedrooms: 4
- Bathrooms: 3
- Full bathrooms: 3
Primary bedroom
- Level: Upper
- Area: 416
- Dimensions: 26 x 16
Bedroom 2
- Level: Upper
- Area: 143
- Dimensions: 11 x 13
Bedroom 3
- Level: Main
- Area: 182
- Dimensions: 14 x 13
Bedroom 4
- Level: Main
- Area: 130
- Dimensions: 13 x 10
Dining room
- Level: Main
Kitchen
- Level: Main
- Area: 216
- Dimensions: 18 x 12
Laundry
- Level: Basement
Living room
- Level: Main
- Area: 216
- Dimensions: 18 x 12
Recreation room
- Level: Basement
- Area: 270
- Dimensions: 18 x 15
Heating
- Natural Gas
Cooling
- Central Air
Appliances
- Included: Electric Range, Dishwasher, Refrigerator
- Laundry: In Basement
Features
- Flooring: Vinyl, Laminate, Carpet
- Basement: Concrete,Partially Finished
- Has fireplace: No
Interior area
- Total structure area: 2,284
- Total interior livable area: 2,284 sqft
- Finished area above ground: 1,608
- Finished area below ground: 676
Property
Parking
- Parking features: Attached
- Has attached garage: Yes
Features
- Patio & porch: Patio
- Fencing: Fenced
Lot
- Size: 7,840 sqft
- Dimensions: 75 x 110
- Features: Sidewalk
Details
- Additional structures: Shed(s)
- Parcel number: R59301
- Special conditions: Standard,Arm's Length
Construction
Type & style
- Home type: SingleFamily
- Property subtype: Single Family Residence, Residential
Materials
- Frame, Vinyl Siding
- Roof: Architectural Style
Condition
- Year built: 1966
Utilities & green energy
- Water: Public
Community & neighborhood
Location
- Region: Topeka
- Subdivision: Arrowhead Hts 3
Price history
| Date | Event | Price |
|---|---|---|
| 1/19/2026 | Listing removed | $285,000$125/sqft |
Source: | ||
| 12/16/2025 | Price change | $285,000-1.7%$125/sqft |
Source: | ||
| 11/20/2025 | Listed for sale | $290,000+11.6%$127/sqft |
Source: | ||
| 6/30/2023 | Sold | -- |
Source: | ||
| 5/4/2023 | Pending sale | $259,900$114/sqft |
Source: | ||
Public tax history
| Year | Property taxes | Tax assessment |
|---|---|---|
| 2025 | -- | $28,464 +3% |
| 2024 | $3,943 +28.3% | $27,635 +30.5% |
| 2023 | $3,073 +8.5% | $21,179 +12% |
Find assessor info on the county website
Neighborhood: Burnett's
Nearby schools
GreatSchools rating
- 5/10Mceachron Elementary SchoolGrades: PK-5Distance: 0.5 mi
- 6/10Marjorie French Middle SchoolGrades: 6-8Distance: 0.7 mi
- 3/10Topeka West High SchoolGrades: 9-12Distance: 1.8 mi
Schools provided by the listing agent
- Elementary: McEachron Elementary School/USD 501
- Middle: French Middle School/USD 501
- High: Topeka West High School/USD 501
Source: Sunflower AOR. This data may not be complete. We recommend contacting the local school district to confirm school assignments for this home.

