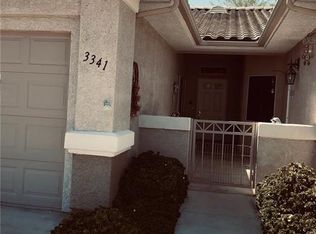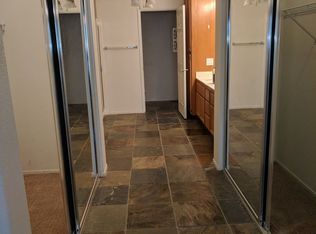Closed
$285,000
3337 Partridge Run St, Laughlin, NV 89029
2beds
1,466sqft
Townhouse
Built in 2000
6,930.4 Square Feet Lot
$283,100 Zestimate®
$194/sqft
$1,611 Estimated rent
Home value
$283,100
$258,000 - $311,000
$1,611/mo
Zestimate® history
Loading...
Owner options
Explore your selling options
What's special
Nestled within the coveted gated community of QUAIL RIDGE, this exceptional end unit is located on the canyon side, offering breathtaking views of mountains and serene wildlife right from your own back patio. A true gem, this 1466 sqft. residence has been thoughtfully updated to perfection and is a delight to behold. Step inside to discover a spacious living with a customized fireplace. The dining space seamlessly flows into the living room and opens up through sliding doors onto the inviting back patio. The primary bedroom features mirrored glass closets, an ensuite bathroom with dual sinks, a separate tub and shower. The second bedroom offers ample space with its own mirrored closet door while sharing access to a full guest bathroom. Kitchen with granite countertops, recessed lighting, banquette seating, pantry, as well as cabinets repainted to match modern aesthetics enhanced by convenient pull-out drawers. Laundry room equipped with a sink and entry into a 2 car garage.
Zillow last checked: 8 hours ago
Listing updated: September 15, 2025 at 12:20pm
Listed by:
Cynthia L. McCall B.0036125 702-298-9202,
RE/Max Five Star Realty
Bought with:
Kevin Barbarita, B.0021850
Barbarita Realty Consultants
Source: LVR,MLS#: 2693569 Originating MLS: Greater Las Vegas Association of Realtors Inc
Originating MLS: Greater Las Vegas Association of Realtors Inc
Facts & features
Interior
Bedrooms & bathrooms
- Bedrooms: 2
- Bathrooms: 2
- Full bathrooms: 2
Primary bedroom
- Description: Ceiling Fan,Ceiling Light,Closet,Mirrored Door,Walk-In Closet(s)
- Dimensions: 15x15
Bedroom 2
- Description: Ceiling Fan,Ceiling Light,Closet,Mirrored Door
- Dimensions: 12x13
Primary bathroom
- Description: Double Sink,Separate Shower,Separate Tub
Kitchen
- Description: Breakfast Nook/Eating Area,Granite Countertops,Lighting Recessed,Pantry,Tile Flooring
Living room
- Description: Rear
- Dimensions: 14x18
Heating
- Central, Gas
Cooling
- Central Air, Electric
Appliances
- Included: Dryer, Dishwasher, Disposal, Gas Range, Gas Water Heater, Microwave, Refrigerator, Washer
- Laundry: Gas Dryer Hookup, Main Level
Features
- Bedroom on Main Level, Ceiling Fan(s), Primary Downstairs, Window Treatments
- Flooring: Tile
- Windows: Blinds, Double Pane Windows
- Number of fireplaces: 1
- Fireplace features: Gas, Living Room
Interior area
- Total structure area: 1,466
- Total interior livable area: 1,466 sqft
Property
Parking
- Total spaces: 2
- Parking features: Attached, Garage, Garage Door Opener, Inside Entrance, Private, Shelves, Guest
- Attached garage spaces: 2
Features
- Levels: One
- Stories: 1
- Patio & porch: Covered, Patio
- Exterior features: Patio
- Pool features: Community
- Fencing: Block,Back Yard
- Has view: Yes
- View description: Mountain(s)
Lot
- Size: 6,930 sqft
- Features: Desert Landscaping, Landscaped, < 1/4 Acre
Details
- Parcel number: 26428122020
- Zoning description: Single Family
- Horse amenities: None
Construction
Type & style
- Home type: Townhouse
- Architectural style: One Story
- Property subtype: Townhouse
- Attached to another structure: Yes
Materials
- Roof: Tile
Condition
- Good Condition,Resale
- Year built: 2000
Utilities & green energy
- Electric: Photovoltaics None
- Sewer: Public Sewer
- Water: Public
- Utilities for property: Underground Utilities
Green energy
- Energy efficient items: Windows
Community & neighborhood
Community
- Community features: Pool
Location
- Region: Laughlin
- Subdivision: Quail Ridge-Laughlin
HOA & financial
HOA
- Has HOA: Yes
- HOA fee: $259 monthly
- Amenities included: Clubhouse, Gated, Pool, RV Parking
- Services included: Association Management
- Association name: Quail Ridge/Buck Rey
- Association phone: 928-763-7368
Other
Other facts
- Listing agreement: Exclusive Right To Sell
- Listing terms: Cash,Conventional
Price history
| Date | Event | Price |
|---|---|---|
| 9/15/2025 | Sold | $285,000-3.4%$194/sqft |
Source: | ||
| 8/12/2025 | Pending sale | $295,000$201/sqft |
Source: | ||
| 7/29/2025 | Price change | $295,000-1.6%$201/sqft |
Source: | ||
| 6/18/2025 | Listed for sale | $299,900+5.3%$205/sqft |
Source: | ||
| 5/19/2022 | Sold | $284,900$194/sqft |
Source: | ||
Public tax history
| Year | Property taxes | Tax assessment |
|---|---|---|
| 2025 | $2,109 +8% | $82,586 +1% |
| 2024 | $1,953 +8% | $81,761 +10.2% |
| 2023 | $1,809 +8% | $74,198 +15% |
Find assessor info on the county website
Neighborhood: 89029
Nearby schools
GreatSchools rating
- 4/10William G Bennett Elementary SchoolGrades: PK-5Distance: 1 mi
- 6/10Laughlin Jr/Sr High SchoolGrades: 6-12Distance: 2.2 mi
Schools provided by the listing agent
- Elementary: Bennett, William G.,Bennett, William G.
- Middle: Laughlin
- High: Laughlin
Source: LVR. This data may not be complete. We recommend contacting the local school district to confirm school assignments for this home.
Get pre-qualified for a loan
At Zillow Home Loans, we can pre-qualify you in as little as 5 minutes with no impact to your credit score.An equal housing lender. NMLS #10287.

