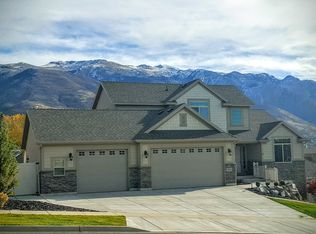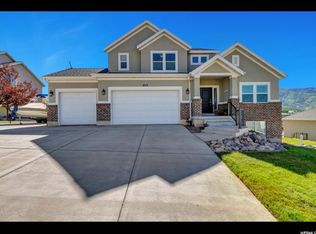Very easy to show & well worth your to time to see! IMMACULATE INSIDE & OUT!!! And location, location, location!!! Incredibly well maintained & move-in ready! New custom rambler completed 2014 with many spectacular upgrades âEUR" Ivory's most popular Torino (Traditional) floorplan! Color selections & custom interiors are AMAZING! Open, spacious floorplan with 4 beds, 3 baths, & custom laundry all on main level. Huge, great room with cozy gas fireplace, custom mantel & surround. Spectacular, upgraded "Deluxe Chef's" gourmet kitchen including beautiful flat-polished Quartz countertops, modern-style subway tiled backsplash, upgraded GE stainless steel appliances (gas stove), efficient center island, under mount stainless steel sink, & incredible white Maple cabinets with a tasteful Tuscan Glaze, deluxe trim package, and quiet, self-shutting drawers! Same beautiful Quartz countertops & Maple cabinets in EVERY bathroom along with extra large perfectly set tiles! Plush River Pebble carpet with 5lb pad in every bedroom. Beautiful walnut, high-traffic wood floors throughout. Satin nickel "Diamond" lighting package throughout. The grand, master bedroom and bathroom is highlighted with a gigantic, corner garden style soaky-tub, separate shower, double sink, and massive walk-in closet! Extra wide, spacious hallways and stairs. The walk-out basement is 80% finished with a ginormous, open family room, bathroom, & 2 bedrooms with a future unfinished bedroom and additional full bathroom. Home even boasts a whole-home ADT security/emergency system with cameras, window & door sensors, motion detectors, and smoke & carbon monoxide alarms. AND cat 6 wiring throughout! If that wasn't enough, there's a spectacularly covered trex deck with lighting and gas plumbing that overlooks a beautiful professionally landscaped, fully fenced, backyard with full-auto sprinklers, amazing mountain views and tons of playing area for the kids - ideal for shaded, fun-filled summer barbecues & parties. Oversized, 3 car garage with a pull-through 4th garage door with 2 concrete pads for all your toys & patio furniture. Close to everything- including a brand new neighborhood park, elementary school and emergency care facility less than a block away, shopping, golf, & HAFB! Why are you still looking - get going NOW!!!
This property is off market, which means it's not currently listed for sale or rent on Zillow. This may be different from what's available on other websites or public sources.

