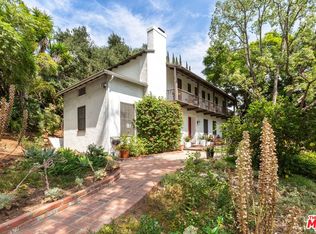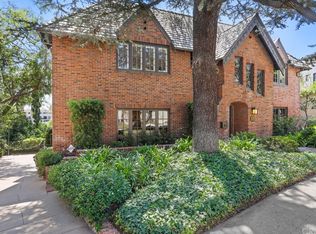Sold for $3,925,000
Listing Provided by:
Manuel Fierros DRE #01925599 5622016665,
Ontrak Real Estate
Bought with: Compass
$3,925,000
3337 Lowry Rd, Los Angeles, CA 90027
4beds
3,121sqft
Single Family Residence
Built in 1930
8,500 Square Feet Lot
$3,874,400 Zestimate®
$1,258/sqft
$7,703 Estimated rent
Home value
$3,874,400
$3.53M - $4.26M
$7,703/mo
Zestimate® history
Loading...
Owner options
Explore your selling options
What's special
Set on a quiet, tree-lined street in prime Los Feliz, this 4-bed, 4.5-bath Spanish Revival blends old-world charm with thoughtful, modern updates. From the moment you step inside, you’re greeted by original arched entryways, hand-troweled plaster walls, and dramatic living room with soaring ceilings and exposed beams that instantly set the tone. The living room centers around a stately fireplace, filled with natural light and character. Off to the side, a cozy piano room offers the perfect creative escape or reading nook. The kitchen is a masterclass in design—custom cabinetry, marble countertops, and generous storage all flow into an intimate formal dining room that’s ideal for both quiet dinners and lively conversation. Upstairs, the primary suite feels like a private retreat with two walk-in closets and a spa-like bath with timeless finishes. Each of the additional bedrooms features its own en-suite bath, offering both privacy and comfort throughout. Out back, Saltillo tile floors carry the Spanish character outdoors, surrounding a beautiful pool, lush landscaping, and a dreamy loggia built for lounging, dining, and long afternoons under the sun. All this in one of LA’s most beloved neighborhoods—close to Griffith Park, local cafes, boutiques, and the best of the Eastside—this home offers the perfect balance of architectural integrity and laid-back California luxury
Zillow last checked: 8 hours ago
Listing updated: July 11, 2025 at 01:36pm
Listing Provided by:
Manuel Fierros DRE #01925599 5622016665,
Ontrak Real Estate
Bought with:
Daria Greenbaum, DRE #02007115
Compass
Source: CRMLS,MLS#: PW25090024 Originating MLS: California Regional MLS
Originating MLS: California Regional MLS
Facts & features
Interior
Bedrooms & bathrooms
- Bedrooms: 4
- Bathrooms: 5
- Full bathrooms: 4
- 1/2 bathrooms: 1
- Main level bathrooms: 2
- Main level bedrooms: 2
Primary bedroom
- Features: Primary Suite
Bathroom
- Features: Bathroom Exhaust Fan, Bathtub, Dual Sinks, Separate Shower
Kitchen
- Features: Kitchen Island
Other
- Features: Walk-In Closet(s)
Heating
- Central
Cooling
- Central Air
Appliances
- Included: 6 Burner Stove, Dishwasher, Microwave, Refrigerator
- Laundry: Inside, Laundry Room
Features
- Beamed Ceilings, Separate/Formal Dining Room, High Ceilings, Primary Suite, Walk-In Closet(s)
- Has fireplace: Yes
- Fireplace features: Living Room
- Common walls with other units/homes: No Common Walls
Interior area
- Total interior livable area: 3,121 sqft
Property
Parking
- Total spaces: 2
- Parking features: Driveway, Driveway Up Slope From Street, Paved
- Attached garage spaces: 2
Features
- Levels: Three Or More
- Stories: 3
- Entry location: Front Door
- Patio & porch: Covered, Patio, Terrace
- Has private pool: Yes
- Pool features: In Ground, Private
- Has view: Yes
- View description: City Lights
Lot
- Size: 8,500 sqft
- Features: Landscaped
Details
- Additional structures: Cabana
- Parcel number: 5592021006
- Zoning: LAR1
- Special conditions: Standard
- Horse amenities: Riding Trail
Construction
Type & style
- Home type: SingleFamily
- Architectural style: Spanish,Patio Home
- Property subtype: Single Family Residence
Condition
- New construction: No
- Year built: 1930
Utilities & green energy
- Sewer: Public Sewer
- Water: Public
Community & neighborhood
Community
- Community features: Biking, Hiking, Horse Trails, Street Lights
Location
- Region: Los Angeles
Other
Other facts
- Listing terms: Cash,Cash to New Loan,Conventional
Price history
| Date | Event | Price |
|---|---|---|
| 7/11/2025 | Sold | $3,925,000-1.8%$1,258/sqft |
Source: | ||
| 6/17/2025 | Pending sale | $3,995,000$1,280/sqft |
Source: | ||
| 5/6/2025 | Contingent | $3,995,000$1,280/sqft |
Source: | ||
| 4/24/2025 | Listed for sale | $3,995,000+79.6%$1,280/sqft |
Source: | ||
| 5/22/2024 | Sold | $2,225,000-14.4%$713/sqft |
Source: Public Record Report a problem | ||
Public tax history
| Year | Property taxes | Tax assessment |
|---|---|---|
| 2025 | $45,622 +1509.1% | $2,269,500 +1048.7% |
| 2024 | $2,835 +1.7% | $197,567 +2% |
| 2023 | $2,788 +4.3% | $193,694 +2% |
Find assessor info on the county website
Neighborhood: Los Feliz
Nearby schools
GreatSchools rating
- 8/10Franklin Avenue Elementary SchoolGrades: K-5Distance: 0.7 mi
- 7/10Thomas Starr King Middle SchoolGrades: 6-8Distance: 1.3 mi
- 8/10John Marshall Senior High SchoolGrades: 9-12Distance: 0.5 mi
Get a cash offer in 3 minutes
Find out how much your home could sell for in as little as 3 minutes with a no-obligation cash offer.
Estimated market value$3,874,400
Get a cash offer in 3 minutes
Find out how much your home could sell for in as little as 3 minutes with a no-obligation cash offer.
Estimated market value
$3,874,400

