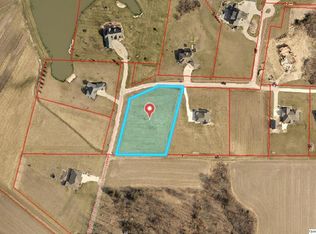Sold for $617,500
$617,500
3337 Hunter Rd, Quincy, IL 62305
5beds
4,953sqft
Single Family Residence, Residential
Built in 2009
3 Acres Lot
$628,200 Zestimate®
$125/sqft
$4,442 Estimated rent
Home value
$628,200
$503,000 - $785,000
$4,442/mo
Zestimate® history
Loading...
Owner options
Explore your selling options
What's special
Custom-Built Ranch on 3 Acres in Quincy School District! This stunning, custom-built ranch offers nearly 5,000 sq ft of finished living space and the perfect blend of style, space, and functionality. Nestled on 3 acres in the Hunter Estates subdivision, this home features an open-concept layout ideal for everyday living and entertaining. Boasting 4 spacious bedrooms (with potential for a 5th), 3.5 bathrooms, and a walk-out basement with daylight windows, there's room for everyone to spread out. The kitchen is the heart of the home, showcasing a large island, walk-in pantry, and seamless flow to the living and dining areas. Enjoy the outdoors with a deck and patio made for entertaining, while the oversized 3-car garage provides plenty of room for vehicles, storage, and hobbies. Located in the desirable Quincy School District, this home checks every box for modern living in a peaceful setting. Don’t miss this rare opportunity—schedule your private showing today!
Zillow last checked: 8 hours ago
Listing updated: November 22, 2025 at 12:18pm
Listed by:
Alisa Sanders Office:217-224-8383,
Happel, Inc., REALTORS
Bought with:
Alisa Sanders, 475191525
Happel, Inc., REALTORS
Source: RMLS Alliance,MLS#: CA1035258 Originating MLS: Capital Area Association of Realtors
Originating MLS: Capital Area Association of Realtors

Facts & features
Interior
Bedrooms & bathrooms
- Bedrooms: 5
- Bathrooms: 4
- Full bathrooms: 3
- 1/2 bathrooms: 1
Bedroom 1
- Level: Main
- Dimensions: 16ft 0in x 19ft 0in
Bedroom 2
- Level: Main
- Dimensions: 14ft 0in x 13ft 0in
Bedroom 3
- Level: Basement
- Dimensions: 14ft 0in x 15ft 0in
Bedroom 4
- Level: Basement
- Dimensions: 17ft 0in x 13ft 0in
Bedroom 5
- Level: Basement
- Dimensions: 13ft 0in x 15ft 0in
Other
- Level: Main
- Dimensions: 19ft 0in x 16ft 0in
Other
- Level: Main
- Dimensions: 9ft 0in x 14ft 0in
Other
- Area: 2308
Kitchen
- Level: Main
- Dimensions: 20ft 0in x 24ft 0in
Living room
- Level: Main
- Dimensions: 23ft 0in x 24ft 0in
Main level
- Area: 2645
Heating
- Geothermal
Cooling
- Central Air
Appliances
- Included: Dishwasher, Range Hood, Microwave, Range, Refrigerator, Water Softener Owned, Electric Water Heater
Features
- Basement: Daylight,Egress Window(s),Finished,Full
Interior area
- Total structure area: 2,645
- Total interior livable area: 4,953 sqft
Property
Parking
- Total spaces: 3
- Parking features: Attached, Oversized
- Attached garage spaces: 3
Lot
- Size: 3 Acres
- Dimensions: 590 x 260
- Features: Level
Details
- Parcel number: 190032900300
Construction
Type & style
- Home type: SingleFamily
- Architectural style: Ranch
- Property subtype: Single Family Residence, Residential
Materials
- Stone, Stucco, Vinyl Siding
- Roof: Shingle
Condition
- New construction: No
- Year built: 2009
Utilities & green energy
- Sewer: Septic Tank
- Water: Mill Creek
Community & neighborhood
Location
- Region: Quincy
- Subdivision: Hunter Estates
HOA & financial
HOA
- Has HOA: Yes
- HOA fee: $500 annually
Price history
| Date | Event | Price |
|---|---|---|
| 11/21/2025 | Sold | $617,500-4.3%$125/sqft |
Source: | ||
| 10/19/2025 | Contingent | $645,000$130/sqft |
Source: | ||
| 8/29/2025 | Listed for sale | $645,000-0.8%$130/sqft |
Source: | ||
| 7/11/2025 | Contingent | $650,000$131/sqft |
Source: | ||
| 3/25/2025 | Listed for sale | $650,000$131/sqft |
Source: | ||
Public tax history
| Year | Property taxes | Tax assessment |
|---|---|---|
| 2024 | $9,835 +5.1% | $172,230 +7.4% |
| 2023 | $9,355 +6.5% | $160,290 +8.4% |
| 2022 | $8,782 +4.1% | $147,830 +4.7% |
Find assessor info on the county website
Neighborhood: 62305
Nearby schools
GreatSchools rating
- 4/10Washington Elementary SchoolGrades: K-5Distance: 1.9 mi
- 2/10Quincy Jr High SchoolGrades: 6-8Distance: 4.7 mi
- 3/10Quincy Sr High SchoolGrades: 9-12Distance: 3.5 mi
Get pre-qualified for a loan
At Zillow Home Loans, we can pre-qualify you in as little as 5 minutes with no impact to your credit score.An equal housing lender. NMLS #10287.
