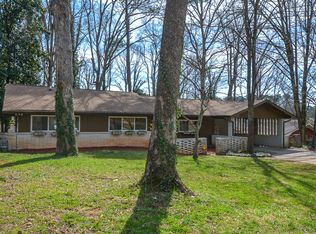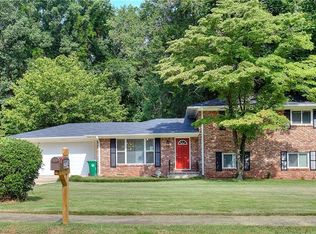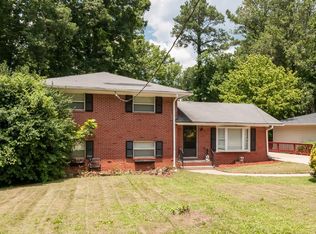Beautiful four sided brick house, just renovated! House is two stories on full basement and in a great location! Renovations include new paint, new carpet, new flooring, new fixtures, new counters and more! Inside main level features - foyer entrance, sitting room, separate dining room, half bath with waterfall bowl sink, and living room; wonderfully laid out kitchen with inlet lights, granite counter tops, breakfast area, and plenty of cabinet space. Upstairs you will find four spacious bedrooms and two full baths. House has full basement that has been partially finished, and the possibilities of what it could be are only limited by your imagination! Backyard has just enough room for children and pets to play. This will go quickly!
This property is off market, which means it's not currently listed for sale or rent on Zillow. This may be different from what's available on other websites or public sources.


