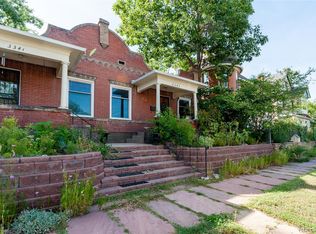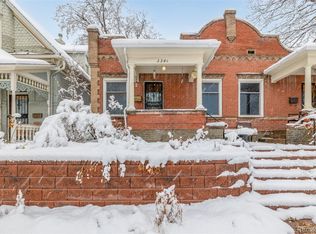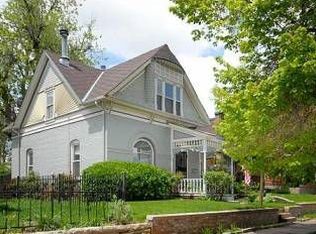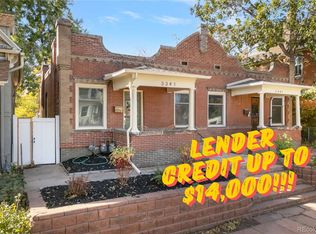Sold for $800,000
$800,000
3337 Decatur Street, Denver, CO 80211
3beds
1,284sqft
Single Family Residence
Built in 1893
3,750 Square Feet Lot
$757,400 Zestimate®
$623/sqft
$3,338 Estimated rent
Home value
$757,400
$712,000 - $810,000
$3,338/mo
Zestimate® history
Loading...
Owner options
Explore your selling options
What's special
Tucked in the historic heart of Denver’s cherished Highlands, this Victorian beauty has proudly carried its name for over a century. Gaze up at the south-facing upper floor and you’ll spot the home’s namesake: a beautifully crafted sunbeam motif that gave rise to its title, The Sunburst House, an architectural detail that tells a story of warmth, welcome, and history filled with light—both inside and out. 3337 Decatur is a rare combination of vintage soul + fresh finishes. Think soaring ceilings, original character and timeless artistic flair. On arriving, you and your guests are greeted with a Queen Anne details, including a covered porch, and then the gorgeous original hand-carved wood newel post in the foyer as you enter. Three lovely bedrooms and a full bathroom with a beautifully functioning clawfoot tub are up the stairs. The main level is open and airy, yet the stunning original sliding doors allow you to adjust the ambience between living & dining rooms. With gleaming quartz countertops and a stylish backsplash in a kitchen that strikes the perfect balance. Timeless in design but with new fresh features, it sits gracefully between a stunning exposed-brick dining room on one side and a serene, private backyard on the other. Decatur is perfectly placed in Potter Highlands Historic District with its own arts venue (MCA at The Holiday) hosting film fests & more, situated between Highlands Square to the West and the energy of Lower Highlands (aka Lohi) with Denver's buzzing restaurant scene + the bridge to downtown. Enjoy your quiet, leafy block, yet find endless cozy coffee shops, indie boutiques, lively eateries, festivals, and entertainment just blocks away. Your cars (and a thousand other things) can stay in the huge oversized garage/workshop until it's time for a road trip since just about everything you need is a quick walk, roll, or ride away.
This isn’t just a house—it's The Sunburst, a piece of Denver history. Come fall in love with your next chapter.
Zillow last checked: 8 hours ago
Listing updated: May 13, 2025 at 04:35pm
Listed by:
Anna Domenico 720-341-8430,
West and Main Homes Inc
Bought with:
Tanya Hammar, 100031644
Keller Williams DTC
Source: REcolorado,MLS#: 8910893
Facts & features
Interior
Bedrooms & bathrooms
- Bedrooms: 3
- Bathrooms: 2
- Full bathrooms: 2
- Main level bathrooms: 1
Primary bedroom
- Level: Upper
Bedroom
- Level: Upper
Bedroom
- Level: Upper
Bathroom
- Level: Main
Bathroom
- Level: Upper
Dining room
- Level: Main
Kitchen
- Level: Main
Laundry
- Level: Main
Living room
- Level: Main
Mud room
- Level: Main
Heating
- Baseboard, Radiant
Cooling
- Evaporative Cooling
Appliances
- Included: Dishwasher, Disposal, Dryer, Microwave, Oven, Range, Refrigerator, Washer
Features
- High Ceilings, Quartz Counters
- Flooring: Wood
- Has basement: No
Interior area
- Total structure area: 1,284
- Total interior livable area: 1,284 sqft
- Finished area above ground: 1,284
Property
Parking
- Total spaces: 2
- Parking features: Oversized
- Garage spaces: 2
Features
- Levels: Two
- Stories: 2
Lot
- Size: 3,750 sqft
- Features: Level
Details
- Parcel number: 229129015
- Zoning: U-TU-B
- Special conditions: Standard
Construction
Type & style
- Home type: SingleFamily
- Property subtype: Single Family Residence
Materials
- Brick
- Roof: Unknown
Condition
- Year built: 1893
Details
- Warranty included: Yes
Utilities & green energy
- Sewer: Public Sewer
- Water: Public
Community & neighborhood
Location
- Region: Denver
- Subdivision: Highlands
Other
Other facts
- Listing terms: Cash,Conventional,FHA,Jumbo,VA Loan
- Ownership: Individual
Price history
| Date | Event | Price |
|---|---|---|
| 5/13/2025 | Sold | $800,000$623/sqft |
Source: | ||
| 4/22/2025 | Pending sale | $800,000$623/sqft |
Source: | ||
| 4/18/2025 | Listed for sale | $800,000$623/sqft |
Source: | ||
Public tax history
Tax history is unavailable.
Neighborhood: Highland
Nearby schools
GreatSchools rating
- 4/10Bryant Webster K-8 SchoolGrades: PK-8Distance: 0.8 mi
- 5/10North High SchoolGrades: 9-12Distance: 0.3 mi
- 9/10Skinner Middle SchoolGrades: 6-8Distance: 0.8 mi
Schools provided by the listing agent
- Elementary: Edison
- Middle: Skinner
- High: North
- District: Denver 1
Source: REcolorado. This data may not be complete. We recommend contacting the local school district to confirm school assignments for this home.
Get a cash offer in 3 minutes
Find out how much your home could sell for in as little as 3 minutes with a no-obligation cash offer.
Estimated market value$757,400
Get a cash offer in 3 minutes
Find out how much your home could sell for in as little as 3 minutes with a no-obligation cash offer.
Estimated market value
$757,400



