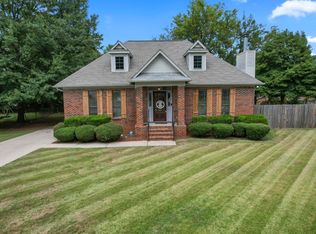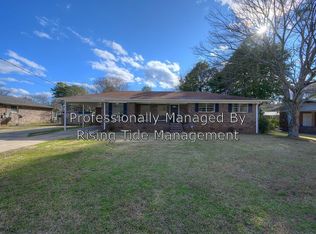Sold for $185,000 on 01/31/25
$185,000
3337 Berry Dr, Bessemer, AL 35023
3beds
1,971sqft
Single Family Residence
Built in 1966
0.28 Acres Lot
$188,900 Zestimate®
$94/sqft
$1,492 Estimated rent
Home value
$188,900
$174,000 - $206,000
$1,492/mo
Zestimate® history
Loading...
Owner options
Explore your selling options
What's special
Welcome home to this charming 3 BR, 2 BA home nestled in the heart of Hueytown. Situated on a quiet street, this home offers a perfect blend of comfort & convenience, ideal for families or first-time buyers. Step inside to discover a spacious living area filled w/ natural light, perfect for relaxing or entertaining guests. The kitchen boasts ample cabinet space & a functional layout w/ access to the back deck great for grilling.The dining area is adjacent to the kitchen & overlooks the backyard. Gorgeous hardwood flooring extends through the DR, GR & 3 BR upstairs. The basement has a finished den w/ windows & access to the large back patio as well as a full bathroom. Outside, the property features a large, level backyard, ideal for outdoor gatherings, gardening, or simply enjoying the Alabama sunshine & the attached, one car garage offers added storage space. Located just minutes from local schools, shopping, & dining this home is perfect for those seeking a quiet suburban lifestyle.
Zillow last checked: 8 hours ago
Listing updated: January 31, 2025 at 06:34pm
Listed by:
Karen Burns CELL:(205)567-2823,
eXp Realty, LLC Central
Bought with:
Kayla Watson
Keller Williams Metro South
Source: GALMLS,MLS#: 21405085
Facts & features
Interior
Bedrooms & bathrooms
- Bedrooms: 3
- Bathrooms: 2
- Full bathrooms: 2
Bedroom 1
- Level: First
Bedroom 2
- Level: First
Bedroom 3
- Level: First
Bathroom 1
- Level: First
Dining room
- Level: First
Family room
- Level: Basement
Kitchen
- Features: Laminate Counters, Pantry
- Level: First
Basement
- Area: 1161
Heating
- Central, Natural Gas
Cooling
- Central Air, Electric
Appliances
- Included: Electric Oven, Refrigerator, Stainless Steel Appliance(s), Stove-Electric, Gas Water Heater
- Laundry: Electric Dryer Hookup, Washer Hookup, In Basement, Garage Area, Laundry (ROOM), Yes
Features
- Recessed Lighting, Crown Molding, Tub/Shower Combo
- Flooring: Hardwood, Vinyl
- Basement: Partial,Finished,Block,Daylight
- Attic: Pull Down Stairs,Yes
- Has fireplace: No
Interior area
- Total interior livable area: 1,971 sqft
- Finished area above ground: 1,161
- Finished area below ground: 810
Property
Parking
- Total spaces: 1
- Parking features: Attached, Basement, Driveway, Garage Faces Front
- Attached garage spaces: 1
- Has uncovered spaces: Yes
Features
- Levels: One
- Stories: 1
- Patio & porch: Covered, Patio, Open (DECK), Deck
- Pool features: None
- Fencing: Fenced
- Has view: Yes
- View description: None
- Waterfront features: No
Lot
- Size: 0.28 Acres
- Features: Cul-De-Sac, Subdivision
Details
- Parcel number: 3000322009009.000
- Special conditions: N/A
Construction
Type & style
- Home type: SingleFamily
- Property subtype: Single Family Residence
Materials
- Brick, Vinyl Siding
- Foundation: Basement
Condition
- Year built: 1966
Utilities & green energy
- Water: Public
- Utilities for property: Sewer Connected
Community & neighborhood
Location
- Region: Bessemer
- Subdivision: Glenview
Other
Other facts
- Road surface type: Paved
Price history
| Date | Event | Price |
|---|---|---|
| 1/31/2025 | Sold | $185,000$94/sqft |
Source: | ||
| 1/9/2025 | Contingent | $185,000$94/sqft |
Source: | ||
| 12/17/2024 | Listed for sale | $185,000+94.7%$94/sqft |
Source: | ||
| 1/30/2015 | Sold | $95,000+90%$48/sqft |
Source: Public Record | ||
| 12/14/2012 | Sold | $50,000-16.5%$25/sqft |
Source: Public Record | ||
Public tax history
| Year | Property taxes | Tax assessment |
|---|---|---|
| 2025 | $1,162 +4.1% | $20,220 +3.9% |
| 2024 | $1,117 | $19,460 |
| 2023 | $1,117 +10.3% | $19,460 +9.8% |
Find assessor info on the county website
Neighborhood: 35023
Nearby schools
GreatSchools rating
- 4/10Hueytown Intermediate SchoolGrades: PK,3-5Distance: 0.8 mi
- 4/10Hueytown Middle SchoolGrades: 6-8Distance: 0.4 mi
- 2/10Hueytown High SchoolGrades: 9-12Distance: 2.8 mi
Schools provided by the listing agent
- Elementary: Hueytown
- Middle: Hueytown
- High: Hueytown
Source: GALMLS. This data may not be complete. We recommend contacting the local school district to confirm school assignments for this home.
Get a cash offer in 3 minutes
Find out how much your home could sell for in as little as 3 minutes with a no-obligation cash offer.
Estimated market value
$188,900
Get a cash offer in 3 minutes
Find out how much your home could sell for in as little as 3 minutes with a no-obligation cash offer.
Estimated market value
$188,900

