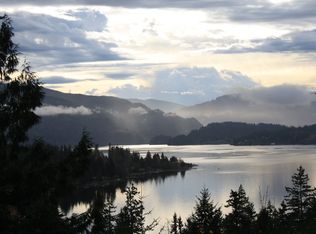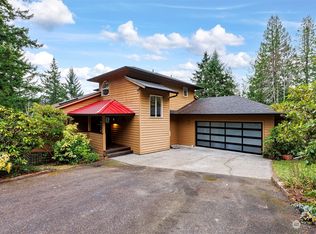Beautiful custom-built lodge-style home in the Agate Bay area, nestled in a private oasis above the lake on just under 3 acres. Enjoy a vineyard, fruit trees, garden space, and the soothing presence of a seasonal creek. Crafted with quality workmanship throughout, this home features a new 2023 roof, exposed beams, fir plank ceilings, fir trim, and solid doors, with scraped white oak flooring adding warmth. The upper floor offers partial views of Lake Whatcom and the surrounding mountains. A spacious driveway provides ample parking, plus a bonus room above the garage. A 24x24 outbuilding (formerly Inyo Winery) offers endless possibilities. Make your personal estate dreams come true while feeling secluded yet just minutes from town.
This property is off market, which means it's not currently listed for sale or rent on Zillow. This may be different from what's available on other websites or public sources.


