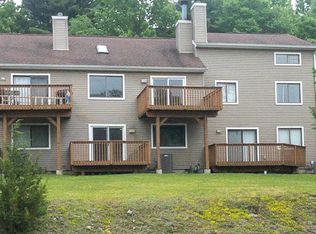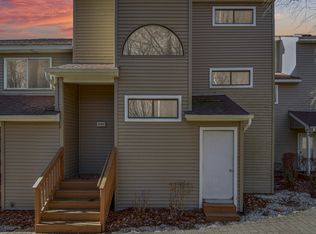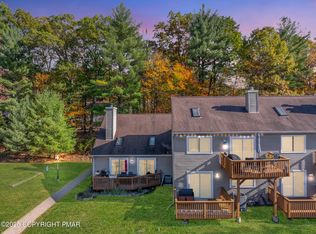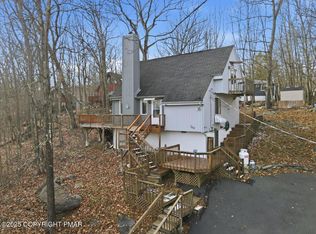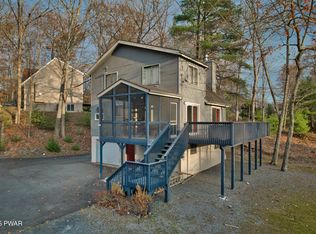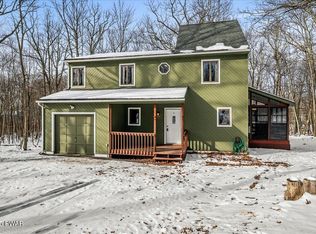Beautifully maintained contemporary townhouse in the heart of the award-winning, Saw Creek Estates! This spacious three-level home features 2 bedrooms, 2.5 baths, plus a versatile loft area on the third floor--perfect for an office or guest space. Enjoy an open-concept layout with a bright living room boasting 16-foot vaulted ceilings, warm wood accents, and a cozy wood-burning fireplace with access to a private deck. A second deck on the lower level offers additional outdoor space for relaxation or entertaining.The lower level features two primary suites, each with private en-suite baths, including a main bath with a jetted tub and separate standing shower. Just a short walk to the beach, outdoor and in-ground pools, and the lake--ideal for year-round enjoyment!This vibrant, resort-style community has it all: private ski slopes, fitness centers, tennis courts, four outdoor pools, two indoor pools, walking trails, playgrounds, basketball and baseball courts with pavilions, and the popular Top of the World Restaurant. Experience the best of Poconos living in this stunning home!
For sale
$229,000
3336 Windermere Dr, Bushkill, PA 18324
2beds
1,592sqft
Est.:
Single Family Residence, Townhouse
Built in 1991
1,742.4 Square Feet Lot
$223,000 Zestimate®
$144/sqft
$367/mo HOA
What's special
Cozy wood-burning fireplacePrivate deckJetted tubSpacious three-level homeTwo primary suitesOpen-concept layoutSecond deck
- 30 days |
- 243 |
- 9 |
Zillow last checked: 8 hours ago
Listing updated: November 11, 2025 at 01:47pm
Listed by:
Melissa Gonzalez 917-226-9901,
Berkshire Hathaway HomeServices Pocono Real Estate Milford 570-832-8558
Source: PWAR,MLS#: PW253737
Tour with a local agent
Facts & features
Interior
Bedrooms & bathrooms
- Bedrooms: 2
- Bathrooms: 3
- Full bathrooms: 2
- 1/2 bathrooms: 1
Primary bedroom
- Area: 154
- Dimensions: 14 x 11
Bedroom 2
- Area: 110
- Dimensions: 10 x 11
Primary bathroom
- Area: 20
- Dimensions: 5 x 4
Bathroom 2
- Area: 32
- Dimensions: 8 x 4
Dining room
- Area: 121
- Dimensions: 11 x 11
Kitchen
- Area: 110
- Dimensions: 10 x 11
Living room
- Area: 242
- Dimensions: 22 x 11
Loft
- Area: 230
- Dimensions: 10 x 23
Heating
- Electric, Wood, Forced Air, Fireplace(s)
Cooling
- Ceiling Fan(s), Electric, Central Air
Appliances
- Included: Dishwasher, Washer, Refrigerator, Electric Range, Dryer
Features
- Cathedral Ceiling(s), Storage, Eat-in Kitchen, Ceiling Fan(s)
- Flooring: Laminate, Tile
- Basement: Crawl Space
- Number of fireplaces: 1
- Fireplace features: Living Room, Wood Burning
Interior area
- Total structure area: 1,592
- Total interior livable area: 1,592 sqft
- Finished area above ground: 1,592
- Finished area below ground: 0
Property
Parking
- Parking features: Guest, Paved, Outside, Open, Off Street
- Has uncovered spaces: Yes
Features
- Levels: Three Or More
- Stories: 3
- Patio & porch: Deck
- Pool features: Association, Community
- Body of water: None
Lot
- Size: 1,742.4 Square Feet
Details
- Parcel number: 197.030456 107854
- Zoning: Residential
Construction
Type & style
- Home type: Townhouse
- Architectural style: Contemporary
- Property subtype: Single Family Residence, Townhouse
Materials
- Vinyl Siding
- Roof: Asphalt,Fiberglass
Condition
- New construction: No
- Year built: 1991
Utilities & green energy
- Electric: 200+ Amp Service
- Sewer: Public Sewer
- Water: Public
Community & HOA
Community
- Features: Clubhouse, Tennis Court(s), Pool, Restaurant, Racquetball, Playground, Park, Lake, Gated, Fitness Center, Fishing
- Security: 24 Hour Security, Gated Community
- Subdivision: Saw Creek Estates
HOA
- Has HOA: Yes
- Amenities included: Basketball Court, Trash, Security, Tennis Court(s), Snow Removal, Pool, Picnic Area, Playground, Maintenance, Park, Maintenance Grounds, Indoor Pool, Gated, Fitness Center, Dog Park, Clubhouse, Beach Rights, Beach Access
- Services included: Maintenance Grounds, Trash, Snow Removal
- HOA fee: $4,400 annually
- Second HOA fee: $2,175 one time
Location
- Region: Bushkill
Financial & listing details
- Price per square foot: $144/sqft
- Tax assessed value: $25,500
- Annual tax amount: $4,172
- Date on market: 11/11/2025
- Listing terms: Cash,USDA Loan,VA Loan,FHA,Conventional
- Road surface type: Paved
Estimated market value
$223,000
$212,000 - $234,000
$2,139/mo
Price history
Price history
| Date | Event | Price |
|---|---|---|
| 11/11/2025 | Listed for sale | $229,000-1.3%$144/sqft |
Source: | ||
| 8/6/2025 | Listing removed | $232,000$146/sqft |
Source: PMAR #PM-121859 Report a problem | ||
| 3/11/2025 | Price change | $232,000-1.3%$146/sqft |
Source: PMAR #PM-121859 Report a problem | ||
| 2/5/2025 | Listed for sale | $235,000$148/sqft |
Source: PMAR #PM-121859 Report a problem | ||
| 10/16/2024 | Listing removed | $235,000$148/sqft |
Source: PMAR #PM-111921 Report a problem | ||
Public tax history
Public tax history
| Year | Property taxes | Tax assessment |
|---|---|---|
| 2024 | $4,119 +1.5% | $25,500 |
| 2023 | $4,056 +3.2% | $25,500 |
| 2022 | $3,930 +0.9% | $25,500 |
Find assessor info on the county website
BuyAbility℠ payment
Est. payment
$1,802/mo
Principal & interest
$1088
HOA Fees
$367
Other costs
$347
Climate risks
Neighborhood: 18324
Nearby schools
GreatSchools rating
- 5/10Middle Smithfield El SchoolGrades: K-5Distance: 4.4 mi
- 3/10Lehman Intermediate SchoolGrades: 6-8Distance: 4.6 mi
- 3/10East Stroudsburg Senior High School NorthGrades: 9-12Distance: 4.7 mi
- Loading
- Loading
