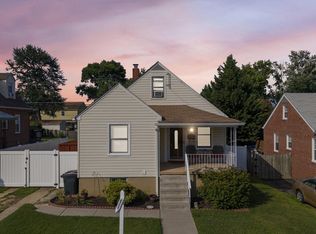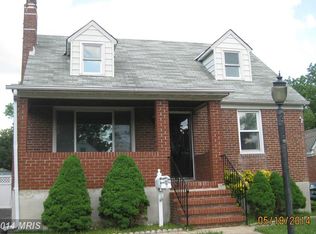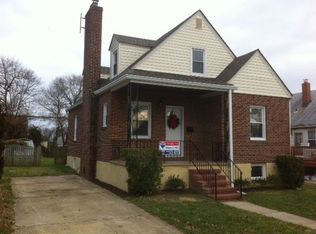Sold for $315,000 on 06/27/24
$315,000
3336 Willoughby Rd, Baltimore, MD 21234
2beds
2,157sqft
Single Family Residence
Built in 1952
7,000 Square Feet Lot
$323,900 Zestimate®
$146/sqft
$1,971 Estimated rent
Home value
$323,900
$295,000 - $353,000
$1,971/mo
Zestimate® history
Loading...
Owner options
Explore your selling options
What's special
Welcome to this delightful 2-bedroom, 2-bathroom brick bungalow Cape Cod located in the desirable Glen Haven community of Parkville. This home exudes curb appeal with its inviting front porch, perfect for enjoying your morning coffee or evening relaxation. Upon entry, you are greeted by a cozy living room featuring a wood-burning brick fireplace, elegant crown molding, and beautiful hardwood floors. The living room flows seamlessly through an arched doorway into the dining room, where the hardwood floors and crown molding continue, creating a cohesive and charming atmosphere. Adjacent to the dining room is the galley kitchen, fully equipped with stainless steel appliances and adorned with crown molding. The main level also includes a spacious primary bedroom with carpet, a ceiling fan, and crown molding, along with an additional bedroom and a full bathroom. The partially finished attic offers a versatile space that can be used for storage or as an additional living area. The lower level is designed for comfort and entertainment, featuring a family room with carpet, recessed lighting, and a bar. A full bathroom with a luxurious soaking jet tub and stall shower, as well as a laundry area, complete this level. Step outside to the full wood privacy-fenced backyard, complete with a shed for extra storage. The beautifully landscaped yard includes an oversized wood deck with an above-ground pool and a paved patio, ideal for outdoor gatherings and summer fun. This home is conveniently located close to Double Rock Park, Diablo Donuts, Carrabba’s Italian Grill, and many other local attractions. Don't miss the opportunity to own this charming home in a fantastic community! Schedule a showing today!
Zillow last checked: 8 hours ago
Listing updated: October 16, 2024 at 06:51am
Listed by:
Lee Tessier 410-638-9555,
EXP Realty, LLC,
Listing Team: Lee Tessier Team, Co-Listing Team: Lee Tessier Team,Co-Listing Agent: Joseph M Bucci 410-746-9080,
EXP Realty, LLC
Bought with:
Greg Cullison, RSR004781
EXP Realty, LLC
Source: Bright MLS,MLS#: MDBC2095928
Facts & features
Interior
Bedrooms & bathrooms
- Bedrooms: 2
- Bathrooms: 2
- Full bathrooms: 2
- Main level bathrooms: 1
- Main level bedrooms: 2
Basement
- Description: Percent Finished: 100.0
- Area: 1022
Heating
- Forced Air, Natural Gas
Cooling
- Ceiling Fan(s), Central Air, Electric
Appliances
- Included: Dishwasher, Dryer, Extra Refrigerator/Freezer, Ice Maker, Refrigerator, Washer, Oven, Oven/Range - Gas, Range Hood, Water Heater, Stainless Steel Appliance(s), Gas Water Heater
- Laundry: In Basement, Lower Level, Laundry Room
Features
- Ceiling Fan(s), Attic, Crown Molding, Entry Level Bedroom, Formal/Separate Dining Room, Bar, Dining Area, Floor Plan - Traditional, Kitchen - Galley, Kitchen - Country, Recessed Lighting, Soaking Tub, Bathroom - Stall Shower, Bathroom - Tub Shower, Dry Wall, Unfinished Walls
- Flooring: Hardwood, Carpet, Vinyl, Tile/Brick, Wood
- Doors: Insulated, Storm Door(s), Six Panel
- Windows: Triple Pane Windows, Screens
- Basement: Full,Windows,Combination,Connecting Stairway,Interior Entry,Heated,Improved,Partial,Partially Finished
- Number of fireplaces: 1
- Fireplace features: Equipment, Screen, Wood Burning, Mantel(s)
Interior area
- Total structure area: 2,499
- Total interior livable area: 2,157 sqft
- Finished area above ground: 1,477
- Finished area below ground: 680
Property
Parking
- Total spaces: 1
- Parking features: Free, Driveway, Paved, Public, Private, Asphalt, On Street
- Uncovered spaces: 1
Accessibility
- Accessibility features: None
Features
- Levels: Two
- Stories: 2
- Patio & porch: Deck, Porch, Patio
- Exterior features: Sidewalks
- Has private pool: Yes
- Pool features: Above Ground, Private
- Fencing: Back Yard,Wood,Full,Privacy
- Has view: Yes
- View description: Garden, Street
Lot
- Size: 7,000 sqft
- Dimensions: 1.00 x
- Features: Front Yard, Landscaped, Rear Yard, Wooded, Suburban
Details
- Additional structures: Above Grade, Below Grade
- Parcel number: 04141404022027
- Zoning: RESIDENTIAL
- Special conditions: Standard
- Other equipment: None
Construction
Type & style
- Home type: SingleFamily
- Architectural style: Cape Cod,Bungalow
- Property subtype: Single Family Residence
Materials
- Brick, Brick Front, Combination
- Foundation: Permanent
- Roof: Asphalt,Shingle
Condition
- Excellent,Very Good,Good
- New construction: No
- Year built: 1952
Utilities & green energy
- Sewer: Public Sewer
- Water: Public
Community & neighborhood
Security
- Security features: Monitored, Electric Alarm
Location
- Region: Baltimore
- Subdivision: Glen Haven
- Municipality: Parkville
Other
Other facts
- Listing agreement: Exclusive Right To Sell
- Listing terms: Cash,Conventional,FHA,VA Loan
- Ownership: Fee Simple
- Road surface type: Black Top
Price history
| Date | Event | Price |
|---|---|---|
| 6/27/2024 | Sold | $315,000-3.1%$146/sqft |
Source: | ||
| 5/29/2024 | Pending sale | $325,000$151/sqft |
Source: | ||
| 5/28/2024 | Listing removed | -- |
Source: | ||
| 5/23/2024 | Listed for sale | $325,000+41.3%$151/sqft |
Source: | ||
| 10/2/2013 | Sold | $230,000+120.1%$107/sqft |
Source: Public Record Report a problem | ||
Public tax history
| Year | Property taxes | Tax assessment |
|---|---|---|
| 2025 | $4,260 +33.3% | $282,567 +7.2% |
| 2024 | $3,195 +7.7% | $263,633 +7.7% |
| 2023 | $2,966 | $244,700 |
Find assessor info on the county website
Neighborhood: 21234
Nearby schools
GreatSchools rating
- 6/10Villa Cresta Elementary SchoolGrades: PK-5Distance: 2 mi
- 4/10Parkville Middle & Center Of TechnologyGrades: 6-8Distance: 0.2 mi
- 3/10Parkville High & Center For Math/ScienceGrades: 9-12Distance: 1.2 mi
Schools provided by the listing agent
- Elementary: Villa Cresta
- Middle: Parkville Middle & Center Of Technology
- High: Parkville High & Center For Math / Science
- District: Baltimore County Public Schools
Source: Bright MLS. This data may not be complete. We recommend contacting the local school district to confirm school assignments for this home.

Get pre-qualified for a loan
At Zillow Home Loans, we can pre-qualify you in as little as 5 minutes with no impact to your credit score.An equal housing lender. NMLS #10287.
Sell for more on Zillow
Get a free Zillow Showcase℠ listing and you could sell for .
$323,900
2% more+ $6,478
With Zillow Showcase(estimated)
$330,378

