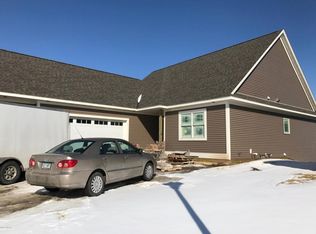Closed
$595,000
3336 Weston Ct SW, Rochester, MN 55902
4beds
3,125sqft
Townhouse Detached
Built in 2017
10,018.8 Square Feet Lot
$620,800 Zestimate®
$190/sqft
$2,825 Estimated rent
Home value
$620,800
$590,000 - $652,000
$2,825/mo
Zestimate® history
Loading...
Owner options
Explore your selling options
What's special
Immaculately maintained ranch townhome. Upgrades include white oak flooring, high-end cooktop & wall oven with built-in microwave, a beautiful screened in porch to enjoy the sunrise while overlooking mature pines and the professionally landscaped yard. This open concept designed home includes a large main floor mudroom with sink and walk-in pantry, an office/2nd bedroom, and a gas fireplace with flanking built-ins. The welcoming master suite includes a boxed ceiling, and ensuite with a soaker tub and step-in shower, double vanity and walk-in closet! The 936 square foot garage is heated, and the basement is fully finished with 2nd fireplace, built-ins, 2 additional bedrooms and patio!
Zillow last checked: 8 hours ago
Listing updated: September 15, 2024 at 12:13am
Listed by:
Craig Ugland 507-259-2608,
Edina Realty, Inc.
Bought with:
Todd Lampman
Elcor Realty of Rochester Inc.
Source: NorthstarMLS as distributed by MLS GRID,MLS#: 6408407
Facts & features
Interior
Bedrooms & bathrooms
- Bedrooms: 4
- Bathrooms: 3
- Full bathrooms: 3
Bedroom 1
- Level: Main
Bedroom 2
- Level: Main
Bedroom 3
- Level: Basement
Bedroom 4
- Level: Basement
Primary bathroom
- Level: Main
Bathroom
- Level: Main
Bathroom
- Level: Basement
Family room
- Level: Basement
Foyer
- Level: Main
Informal dining room
- Level: Main
Kitchen
- Level: Main
Living room
- Level: Main
Mud room
- Level: Main
Other
- Level: Main
Heating
- Forced Air
Cooling
- Central Air
Appliances
- Included: Air-To-Air Exchanger, Cooktop, Dishwasher, Dryer, Exhaust Fan, Gas Water Heater, Microwave, Refrigerator, Stainless Steel Appliance(s), Wall Oven, Washer, Water Softener Owned
Features
- Basement: Finished,Concrete
- Number of fireplaces: 2
- Fireplace features: Family Room, Gas, Living Room
Interior area
- Total structure area: 3,125
- Total interior livable area: 3,125 sqft
- Finished area above ground: 1,687
- Finished area below ground: 1,438
Property
Parking
- Total spaces: 3
- Parking features: Attached, Concrete, Garage Door Opener, Heated Garage, Insulated Garage
- Attached garage spaces: 3
- Has uncovered spaces: Yes
- Details: Garage Dimensions (40x24)
Accessibility
- Accessibility features: None
Features
- Levels: One
- Stories: 1
- Patio & porch: Composite Decking, Covered, Deck, Enclosed, Patio, Screened
- Fencing: None
Lot
- Size: 10,018 sqft
- Features: Near Public Transit, Irregular Lot
Details
- Foundation area: 1655
- Parcel number: 642223075581
- Zoning description: Residential-Single Family
Construction
Type & style
- Home type: Townhouse
- Property subtype: Townhouse Detached
Materials
- Fiber Cement, Frame
- Roof: Age 8 Years or Less
Condition
- Age of Property: 7
- New construction: No
- Year built: 2017
Utilities & green energy
- Electric: Circuit Breakers, Power Company: Rochester Public Utilities
- Gas: Natural Gas
- Sewer: City Sewer/Connected
- Water: City Water/Connected
Community & neighborhood
Location
- Region: Rochester
- Subdivision: Fieldstone 2nd
HOA & financial
HOA
- Has HOA: Yes
- HOA fee: $400 quarterly
- Services included: Lawn Care, Trash, Snow Removal
- Association name: Fieldstone Villa HOA
- Association phone: 507-000-0000
Other
Other facts
- Road surface type: Paved
Price history
| Date | Event | Price |
|---|---|---|
| 9/15/2023 | Sold | $595,000-2.5%$190/sqft |
Source: | ||
| 8/3/2023 | Pending sale | $610,000$195/sqft |
Source: | ||
| 7/27/2023 | Listed for sale | $610,000+38.6%$195/sqft |
Source: | ||
| 2/20/2018 | Sold | $440,000-2.2%$141/sqft |
Source: | ||
| 12/6/2017 | Pending sale | $449,800$144/sqft |
Source: RE/MAX Results - Rochester #4078674 Report a problem | ||
Public tax history
| Year | Property taxes | Tax assessment |
|---|---|---|
| 2024 | $7,114 | $553,300 +118.4% |
| 2023 | -- | $253,400 +25% |
| 2022 | $2,316 +4.1% | $202,700 +20.4% |
Find assessor info on the county website
Neighborhood: 55902
Nearby schools
GreatSchools rating
- 7/10Bamber Valley Elementary SchoolGrades: PK-5Distance: 1.3 mi
- 4/10Willow Creek Middle SchoolGrades: 6-8Distance: 2.8 mi
- 9/10Mayo Senior High SchoolGrades: 8-12Distance: 3.2 mi
Schools provided by the listing agent
- Elementary: Bamber Valley
- Middle: Willow Creek
Source: NorthstarMLS as distributed by MLS GRID. This data may not be complete. We recommend contacting the local school district to confirm school assignments for this home.
Get a cash offer in 3 minutes
Find out how much your home could sell for in as little as 3 minutes with a no-obligation cash offer.
Estimated market value
$620,800
Get a cash offer in 3 minutes
Find out how much your home could sell for in as little as 3 minutes with a no-obligation cash offer.
Estimated market value
$620,800
