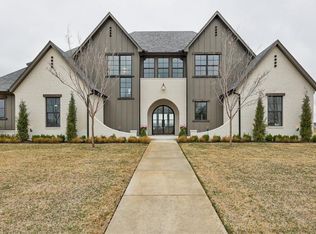Sold for $1,125,000
$1,125,000
3336 Triple Bar Ranch Rd, Norman, OK 73072
5beds
4,322sqft
Single Family Residence
Built in 2024
0.94 Acres Lot
$1,132,300 Zestimate®
$260/sqft
$4,695 Estimated rent
Home value
$1,132,300
$1.06M - $1.21M
$4,695/mo
Zestimate® history
Loading...
Owner options
Explore your selling options
What's special
** The builder is currently offering an $80,000 POOL ALLOWANCE with an accepted contract. ** And, a sauna is planned for the LUXURIOUS Primary Bath. This gorgeous home sits on almost an acre in West Norman's newest
subdivision...The Ranch at Lost Creek. Do you love the West Norman lifestyle, but need a little elbow room between you and your neighbors? Visit us for more information on The Ranch at Lost Creek. 1-3 acre homesites available. There are 2 ponds nearby. If you are looking for a statement entry this house delivers! Upon walking through the front door you are greeted with a lovely staircase and a beautiful chandelier hanging from a two story ceiling. On the left is a guest suite and a study with a closet and a bathroom between that could also function as another bedroom. As you make your way further into the home, it opens into a spacious living area, kitchen and dining space. The living has a statement fireplace with floor to ceiling tile and built ins on each side. The back side of the living has a wall of windows and a sliding glass door allowing for an abundance of natural light. The kitchen is the jewel of this space with tons of cabinets, storage, ice maker and a huge built in fridge/freezer. The pantry is a chef's dream! The master suite is spacious and opens into a large bathroom with a lit vanity space. The extra space beside the luxurious tub is designed for a sauna. As you walk into the closet there is plenty of space and access to a safe room. The closet also opens directly intothe laundry for convenience. After walking up the plush carpeted stairs, the upstairs landing leads you to 2 bedrooms, each
with their own baths and a bonus space. The bonus space is huge with a closet and an additional room perfect for a variety of living options. Out the back door, you are greeted with a built in kitchen, fire pit and a backyard with room for a pool and then some. This home really has in all including a 4 car garage. This home must be seen in person!
Zillow last checked: 8 hours ago
Listing updated: March 28, 2025 at 08:01pm
Listed by:
Tammy Young 405-821-1869,
Vanguard Firm LLC,
Candace Webb 405-314-1156,
Vanguard Firm LLC
Bought with:
Candace Webb, 139762
Vanguard Firm LLC
Source: MLSOK/OKCMAR,MLS#: 1150921
Facts & features
Interior
Bedrooms & bathrooms
- Bedrooms: 5
- Bathrooms: 5
- Full bathrooms: 4
- 1/2 bathrooms: 1
Primary bedroom
- Description: Ceiling Fan,Double Vanities,Tub & Shower
Bedroom
- Description: Ceiling Fan
Bedroom
- Description: Ceiling Fan,Full Bath
Bedroom
- Description: Full Bath
Dining room
- Description: Eating Space
Kitchen
- Description: Built Ins,Eating Space,Island
Other
- Description: Built Ins,Fireplace
Other
- Description: Bonus Room
Other
- Description: Bonus Room
Study
- Description: Walk In Closet
Heating
- Central
Cooling
- Has cooling: Yes
Appliances
- Included: Dishwasher, Disposal, Grill, Microwave, Refrigerator, Electric Oven, Gas Range
- Laundry: Laundry Room
Features
- Stained Wood
- Flooring: Carpet, Tile, Wood
- Windows: Window Treatments
- Number of fireplaces: 1
- Fireplace features: Insert
Interior area
- Total structure area: 4,322
- Total interior livable area: 4,322 sqft
Property
Parking
- Total spaces: 4
- Parking features: Concrete
- Garage spaces: 4
Features
- Levels: Two
- Stories: 2
- Patio & porch: Patio, Porch
- Exterior features: Fire Pit, Outdoor Grill, Outdoor Kitchen, Rain Gutters
Lot
- Size: 0.94 Acres
- Features: Interior Lot
Details
- Parcel number: 3336NONETripleBarRanch73072
- Special conditions: Owner Associate
Construction
Type & style
- Home type: SingleFamily
- Architectural style: Modern Farmhouse,Traditional
- Property subtype: Single Family Residence
Materials
- Brick & Frame
- Foundation: Slab
- Roof: Composition
Condition
- Year built: 2024
Details
- Builder model: Yes
- Builder name: Denali Homes, LLC
- Warranty included: Yes
Utilities & green energy
- Water: Well
- Utilities for property: Aerobic System, High Speed Internet
Community & neighborhood
Location
- Region: Norman
HOA & financial
HOA
- Has HOA: Yes
- HOA fee: $1,500 annually
- Services included: Common Area Maintenance
Other
Other facts
- Listing terms: Cash,Conventional
Price history
| Date | Event | Price |
|---|---|---|
| 3/14/2025 | Sold | $1,125,000-5.3%$260/sqft |
Source: | ||
| 3/4/2025 | Pending sale | $1,188,550$275/sqft |
Source: | ||
| 4/6/2024 | Listed for sale | $1,188,550$275/sqft |
Source: | ||
| 3/28/2024 | Listing removed | -- |
Source: | ||
| 3/8/2024 | Listed for sale | $1,188,550+692.4%$275/sqft |
Source: | ||
Public tax history
| Year | Property taxes | Tax assessment |
|---|---|---|
| 2024 | $1,939 +521.5% | $18,000 +520% |
| 2023 | $312 | $2,903 |
| 2022 | $312 | $2,903 |
Find assessor info on the county website
Neighborhood: 73072
Nearby schools
GreatSchools rating
- 9/10Roosevelt Elementary SchoolGrades: PK-5Distance: 2.5 mi
- 6/10Whittier Middle SchoolGrades: 6-8Distance: 5.7 mi
- 9/10Norman North High SchoolGrades: 9-12Distance: 5.8 mi
Schools provided by the listing agent
- Elementary: Roosevelt ES
- Middle: Whittier MS
- High: Norman North HS
Source: MLSOK/OKCMAR. This data may not be complete. We recommend contacting the local school district to confirm school assignments for this home.
Get a cash offer in 3 minutes
Find out how much your home could sell for in as little as 3 minutes with a no-obligation cash offer.
Estimated market value$1,132,300
Get a cash offer in 3 minutes
Find out how much your home could sell for in as little as 3 minutes with a no-obligation cash offer.
Estimated market value
$1,132,300
