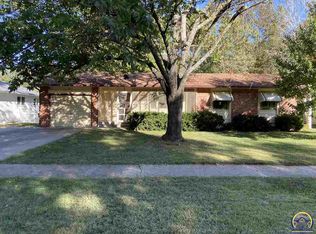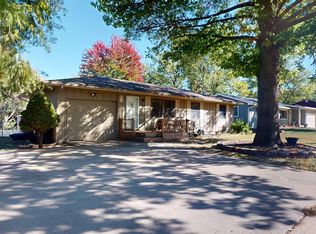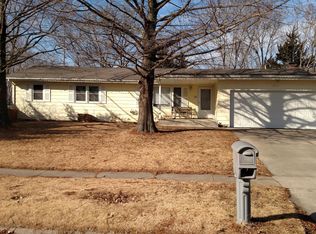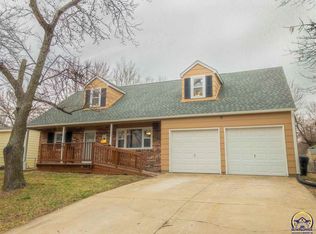Sold on 02/04/25
Price Unknown
3336 SW Eveningside Dr, Topeka, KS 66614
6beds
1,680sqft
Single Family Residence, Residential
Built in 1965
8,799.12 Square Feet Lot
$204,300 Zestimate®
$--/sqft
$2,388 Estimated rent
Home value
$204,300
$188,000 - $221,000
$2,388/mo
Zestimate® history
Loading...
Owner options
Explore your selling options
What's special
Come see this well-maintained home with upgrades that will put your mind at ease as we head into the cold winter months! Imagine yourself bundled up, enjoying some hot chocolate, and watching snowflakes fall from the enclosed front porch. Inside, you'll find several updates throughout the home: fresh paint upstairs and downstairs, newer flooring, and a newer HVAC system with Oxy4 Air Scrubber. The nice stainless steel kitchen appliances stay with the home. Large two-car garage with extra space for storage. The basement has such a cool, unique feel with the brick wall and decorative fireplace. You'll see many updates downstairs, including a beautifully remodeled bathroom, and new flooring. One of the non-conforming bedrooms in the basement was originally living space. The current owners added a wall to make an extra room, so if an extra bedroom is not on your list of needs, it can easily be turned back into an open area. The backyard has a newer privacy fence, and the trampoline stays!
Zillow last checked: 8 hours ago
Listing updated: February 04, 2025 at 08:30am
Listed by:
Victoria Douglas 785-806-2287,
Better Homes and Gardens Real
Bought with:
Chen Liang, SP00234742
KW One Legacy Partners, LLC
Source: Sunflower AOR,MLS#: 237265
Facts & features
Interior
Bedrooms & bathrooms
- Bedrooms: 6
- Bathrooms: 2
- Full bathrooms: 2
Primary bedroom
- Level: Main
- Area: 126
- Dimensions: 14x9
Bedroom 2
- Level: Main
- Area: 90
- Dimensions: 10x9
Bedroom 3
- Level: Main
- Area: 99
- Dimensions: 11x9
Bedroom 4
- Level: Basement
- Area: 120
- Dimensions: 12x10
Bedroom 6
- Level: Basement
- Area: 90
- Dimensions: 10x9
Other
- Level: Basement
- Area: 110
- Dimensions: 11x10
Family room
- Level: Basement
- Area: 280
- Dimensions: 28x10
Kitchen
- Level: Main
- Area: 144
- Dimensions: 16x9
Laundry
- Level: Basement
- Area: 110
- Dimensions: 11x10
Living room
- Level: Main
- Area: 224
- Dimensions: 16x14
Cooling
- Central Air
Appliances
- Included: Electric Range, Dishwasher, Refrigerator
- Laundry: In Basement
Features
- Flooring: Vinyl, Laminate, Carpet
- Basement: Concrete,Partially Finished
- Has fireplace: No
Interior area
- Total structure area: 1,680
- Total interior livable area: 1,680 sqft
- Finished area above ground: 960
- Finished area below ground: 720
Property
Parking
- Total spaces: 2
- Parking features: Attached
- Attached garage spaces: 2
Features
- Patio & porch: Patio, Enclosed
- Fencing: Wood
Lot
- Size: 8,799 sqft
Details
- Parcel number: 1451504006005000
- Special conditions: Standard,Arm's Length
Construction
Type & style
- Home type: SingleFamily
- Architectural style: Ranch
- Property subtype: Single Family Residence, Residential
Materials
- Roof: Composition
Condition
- Year built: 1965
Utilities & green energy
- Water: Public
Community & neighborhood
Location
- Region: Topeka
- Subdivision: Arrowhead Hills
Price history
| Date | Event | Price |
|---|---|---|
| 2/4/2025 | Sold | -- |
Source: | ||
| 1/4/2025 | Pending sale | $210,000$125/sqft |
Source: | ||
| 12/8/2024 | Listed for sale | $210,000+100%$125/sqft |
Source: | ||
| 7/13/2015 | Sold | -- |
Source: | ||
| 6/10/2015 | Listed for sale | $105,000$63/sqft |
Source: RE/MAX Associates Of Topeka #184566 | ||
Public tax history
| Year | Property taxes | Tax assessment |
|---|---|---|
| 2025 | -- | $22,425 +12.4% |
| 2024 | $2,798 +1.9% | $19,947 +5% |
| 2023 | $2,746 +8.5% | $18,997 +12% |
Find assessor info on the county website
Neighborhood: Burnett's
Nearby schools
GreatSchools rating
- 5/10Mceachron Elementary SchoolGrades: PK-5Distance: 0.5 mi
- 6/10Marjorie French Middle SchoolGrades: 6-8Distance: 0.6 mi
- 3/10Topeka West High SchoolGrades: 9-12Distance: 1.8 mi
Schools provided by the listing agent
- Elementary: McEachron Elementary School/USD 501
- Middle: French Middle School/USD 501
- High: Topeka West High School/USD 501
Source: Sunflower AOR. This data may not be complete. We recommend contacting the local school district to confirm school assignments for this home.



