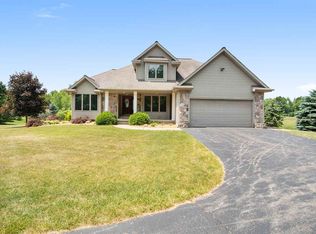Sold for $499,999
$499,999
3336 N Dearing Rd, Parma, MI 49269
4beds
3,078sqft
Single Family Residence
Built in 2000
5.29 Acres Lot
$512,600 Zestimate®
$162/sqft
$2,838 Estimated rent
Home value
$512,600
$482,000 - $548,000
$2,838/mo
Zestimate® history
Loading...
Owner options
Explore your selling options
What's special
Nestled on a spacious 5-acre lot, this charming home perfectly blends peaceful country living with modern comforts. Though conveniently located near the highway, it offers a serene and tranquil atmosphere.The property features a 4-bedroom, 3-bathroom home with over 3,000 sq. ft. of living space, but it's the amazing outdoor amenities that truly make this property stand out! A key feature of this property is the 30x40 ft pole barn with soaring 14 ft ceilings - perfect for those needing additional storage or workspace. Whether you're into hobbies, car storage, or need space for equipment, this barn offers endless possibilities. Relax and unwind in your very own inground pool, perfect for hot summer days or entertaining family and friends. The pool area is surrounded by a beautifully landscaped yard, offering privacy and a tranquil outdoor retreat. Enjoy serene views and peaceful moments by your very own pond. The property's natural beauty extends to this tranquil water feature, adding to the charm and appeal of the home. The home is thoughtfully designed, with a spacious kitchen, large bedrooms, and a master suite with an en-suite bathroom for added privacy. Other features are two living spaces as well as a front room that could be used for an office or cozy sitting area. There have been many major updates in the home that include: sump pump (2022), all kitchen appliances (2022), furnace (2023), air conditioner (2022), pool pump (2023), washer/dryer (2022), and vinyl floors (2023). Don't miss your chance to call this incredible property yours!
Zillow last checked: 8 hours ago
Listing updated: April 27, 2025 at 03:15pm
Listed by:
Erika R Sheets 231-855-7275,
Bellabay Realty, LLC
Source: Greater Lansing AOR,MLS#: 286247
Facts & features
Interior
Bedrooms & bathrooms
- Bedrooms: 4
- Bathrooms: 3
- Full bathrooms: 3
Primary bedroom
- Level: First
- Area: 186.69 Square Feet
- Dimensions: 14.7 x 12.7
Bedroom 2
- Level: First
- Area: 129.58 Square Feet
- Dimensions: 12.11 x 10.7
Bedroom 3
- Level: First
- Area: 142.6 Square Feet
- Dimensions: 12.4 x 11.5
Bedroom 4
- Level: Basement
- Area: 203.61 Square Feet
- Dimensions: 17.11 x 11.9
Dining room
- Level: First
- Area: 130 Square Feet
- Dimensions: 13 x 10
Family room
- Level: Basement
- Area: 424.23 Square Feet
- Dimensions: 23.7 x 17.9
Kitchen
- Level: First
- Area: 250 Square Feet
- Dimensions: 25 x 10
Laundry
- Level: First
- Area: 31.77 Square Feet
- Dimensions: 6.11 x 5.2
Living room
- Level: First
- Area: 215.16 Square Feet
- Dimensions: 16.3 x 13.2
Other
- Description: Front office room
- Level: First
- Area: 150 Square Feet
- Dimensions: 15 x 10
Heating
- Forced Air, Natural Gas
Cooling
- Central Air
Appliances
- Included: Ice Maker, Microwave, Stainless Steel Appliance(s), Water Heater, Water Softener Rented, Washer, Vented Exhaust Fan, Refrigerator, Range, Oven, Dryer, Dishwasher
- Laundry: Laundry Room, Main Level
Features
- Ceiling Fan(s), Double Vanity, Eat-in Kitchen, High Ceilings, High Speed Internet, Pantry, Soaking Tub, Walk-In Closet(s)
- Flooring: Carpet, Tile, Vinyl
- Basement: Egress Windows,Full,Partial,Sump Pump,Walk-Out Access
- Number of fireplaces: 1
- Fireplace features: Gas, Basement, Blower Fan
Interior area
- Total structure area: 3,556
- Total interior livable area: 3,078 sqft
- Finished area above ground: 1,778
- Finished area below ground: 1,300
Property
Parking
- Total spaces: 2
- Parking features: Asphalt, Driveway, Garage
- Garage spaces: 2
- Has uncovered spaces: Yes
Features
- Levels: One
- Stories: 1
- Patio & porch: Awning(s), Deck
- Exterior features: Awning(s), Rain Gutters
- Has private pool: Yes
- Pool features: Fenced, Gas Heat, Heated, Liner, Pool Cover, Solar Cover
- Fencing: Invisible
- Has view: Yes
- View description: Pond, Pool, Rural
- Has water view: Yes
- Water view: Pond
- Waterfront features: Pond
Lot
- Size: 5.29 Acres
- Dimensions: 657 x 301
Details
- Additional structures: Pole Barn
- Foundation area: 1778
- Parcel number: 000072230100109
- Zoning description: Zoning
Construction
Type & style
- Home type: SingleFamily
- Architectural style: Ranch
- Property subtype: Single Family Residence
Materials
- Brick, Vinyl Siding
- Roof: Shingle
Condition
- Year built: 2000
Utilities & green energy
- Sewer: Septic Tank
- Water: Well
Community & neighborhood
Location
- Region: Parma
- Subdivision: None
Other
Other facts
- Listing terms: VA Loan,Cash,Conventional,FHA,MSHDA
- Road surface type: Concrete
Price history
| Date | Event | Price |
|---|---|---|
| 4/25/2025 | Sold | $499,999+0%$162/sqft |
Source: | ||
| 2/26/2025 | Contingent | $499,900$162/sqft |
Source: | ||
| 2/19/2025 | Listed for sale | $499,900+19.6%$162/sqft |
Source: | ||
| 12/10/2021 | Sold | $418,000-5.9%$136/sqft |
Source: | ||
| 10/31/2021 | Contingent | $444,000$144/sqft |
Source: | ||
Public tax history
| Year | Property taxes | Tax assessment |
|---|---|---|
| 2025 | -- | $225,400 -1.7% |
| 2024 | -- | $229,400 +42.4% |
| 2021 | $4,445 +20.2% | $161,100 +3.1% |
Find assessor info on the county website
Neighborhood: 49269
Nearby schools
GreatSchools rating
- 5/10Parma Elementary SchoolGrades: PK-5Distance: 3.5 mi
- 7/10Western Middle SchoolGrades: 6-8Distance: 2.5 mi
- 8/10Western High SchoolGrades: 9-12Distance: 2.5 mi
Schools provided by the listing agent
- High: Western
Source: Greater Lansing AOR. This data may not be complete. We recommend contacting the local school district to confirm school assignments for this home.
Get pre-qualified for a loan
At Zillow Home Loans, we can pre-qualify you in as little as 5 minutes with no impact to your credit score.An equal housing lender. NMLS #10287.
