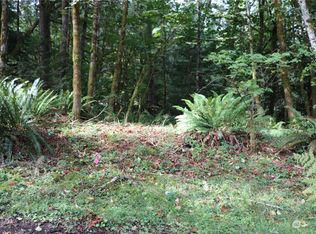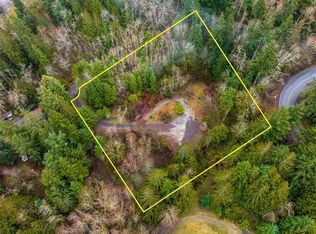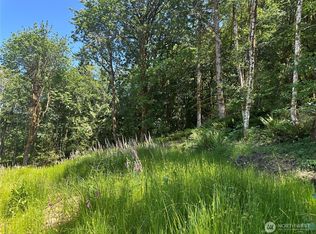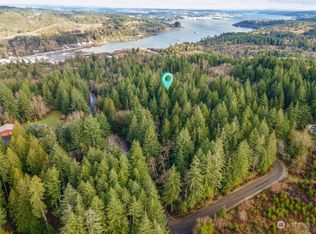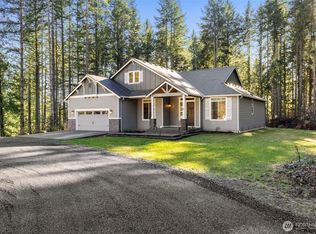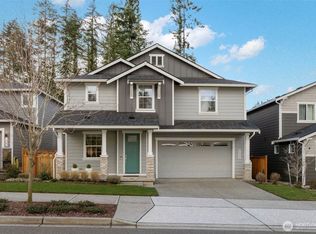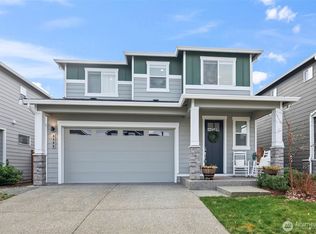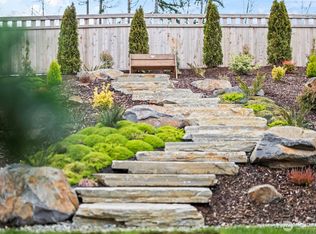Don’t walk, run to make this home yours! Only two homes left on large acreage sites tucked away from the hustle yet close enough to the all the amenities. This 2700 sqft craftsman rambler sits on 4.6 wooded acres and comes with an oversized 3 car garage. An open concept living space with a covered patio overlooking your private backyard provides you with all the feel good comforts of PNW living. Patio is prepped with BBQ area and fireplace with a setup for a TV; perfect for entertaining! The house comes with many other comfortable features that you'll just have to come check out for yourself. Photos show similar house, finishes may vary. Builder is offering a $10,000 credit for using preferred lender! *terms apply
Pending
Listed by:
MayElla Disney,
Disney Real Estate
$1,200,000
3336 McCary Road SW, Port Orchard, WA 98367
4beds
2,700sqft
Est.:
Single Family Residence
Built in 2024
4.67 Acres Lot
$-- Zestimate®
$444/sqft
$-- HOA
What's special
Covered patioPrivate backyardWooded acresLarge acreage sitesBbq areaOpen concept living spaceSetup for a tv
- 476 days |
- 657 |
- 22 |
Zillow last checked: 8 hours ago
Listing updated: February 14, 2026 at 10:50am
Listed by:
MayElla Disney,
Disney Real Estate
Source: NWMLS,MLS#: 2306251
Facts & features
Interior
Bedrooms & bathrooms
- Bedrooms: 4
- Bathrooms: 4
- Full bathrooms: 2
- 3/4 bathrooms: 1
- 1/2 bathrooms: 1
- Main level bathrooms: 4
- Main level bedrooms: 4
Primary bedroom
- Level: Main
Bedroom
- Level: Main
Bedroom
- Level: Main
Bedroom
- Level: Main
Bathroom full
- Level: Main
Bathroom full
- Level: Main
Bathroom three quarter
- Level: Main
Other
- Level: Main
Den office
- Level: Main
Entry hall
- Level: Main
Great room
- Level: Main
Kitchen with eating space
- Level: Main
Utility room
- Level: Main
Heating
- Fireplace, 90%+ High Efficiency, Forced Air, Heat Pump, Electric
Cooling
- 90%+ High Efficiency, Central Air, Forced Air, Heat Pump
Appliances
- Included: Dishwasher(s), Microwave(s), Refrigerator(s), Stove(s)/Range(s), Water Heater: Electric Hybrid Heatpump, Water Heater Location: Garage
Features
- Bath Off Primary, Central Vacuum, Ceiling Fan(s)
- Flooring: Ceramic Tile, Hardwood, Carpet
- Doors: French Doors
- Windows: Dbl Pane/Storm Window, Skylight(s)
- Basement: None
- Number of fireplaces: 2
- Fireplace features: Gas, Main Level: 2, Fireplace
Interior area
- Total structure area: 2,700
- Total interior livable area: 2,700 sqft
Property
Parking
- Total spaces: 3
- Parking features: Driveway, Attached Garage
- Has attached garage: Yes
- Covered spaces: 3
Features
- Levels: One
- Stories: 1
- Entry location: Main
- Patio & porch: Second Primary Bedroom, Bath Off Primary, Built-In Vacuum, Ceiling Fan(s), Dbl Pane/Storm Window, Fireplace, French Doors, Skylight(s), Sprinkler System, Vaulted Ceilings, Walk-In Closet(s), Water Heater, Wired for Generator
- Has view: Yes
- View description: Territorial
Lot
- Size: 4.67 Acres
- Features: Patio, Propane
- Topography: Level,Partial Slope
- Residential vegetation: Wooded
Details
- Parcel number: 05230110432000
- Zoning: Rural Protection
- Zoning description: Jurisdiction: County
- Special conditions: Standard
- Other equipment: Leased Equipment: Propane Tank, Wired for Generator
Construction
Type & style
- Home type: SingleFamily
- Architectural style: Craftsman
- Property subtype: Single Family Residence
Materials
- Cement Planked, Wood Siding, Cement Plank
- Foundation: Poured Concrete
- Roof: Composition
Condition
- Under Construction
- New construction: Yes
- Year built: 2024
Details
- Builder name: Disney & Associates, Inc.
Utilities & green energy
- Electric: Company: PSE
- Sewer: Septic Tank, Company: Septic
- Water: Shared Well, Company: Well
Green energy
- Energy efficient items: Double Wall
Community & HOA
Community
- Subdivision: Port Orchard
Location
- Region: Port Orchard
Financial & listing details
- Price per square foot: $444/sqft
- Tax assessed value: $535,190
- Annual tax amount: $920
- Date on market: 11/1/2024
- Cumulative days on market: 476 days
- Listing terms: Conventional,FHA,USDA Loan,VA Loan
- Inclusions: Dishwasher(s), Leased Equipment, Microwave(s), Refrigerator(s), Stove(s)/Range(s)
Estimated market value
Not available
Estimated sales range
Not available
$4,101/mo
Price history
Price history
| Date | Event | Price |
|---|---|---|
| 2/14/2026 | Pending sale | $1,200,000$444/sqft |
Source: | ||
| 9/30/2025 | Price change | $1,200,000-1.2%$444/sqft |
Source: | ||
| 12/23/2024 | Price change | $1,215,000-0.3%$450/sqft |
Source: | ||
| 11/1/2024 | Listed for sale | $1,219,000$451/sqft |
Source: | ||
Public tax history
Public tax history
| Year | Property taxes | Tax assessment |
|---|---|---|
| 2024 | $4,542 +393.6% | $535,190 +291.3% |
| 2023 | $920 -4.8% | $136,770 |
| 2022 | $967 | $136,770 |
Find assessor info on the county website
BuyAbility℠ payment
Est. payment
$6,603/mo
Principal & interest
$5843
Property taxes
$760
Climate risks
Neighborhood: 98367
Nearby schools
GreatSchools rating
- 7/10Sunnyslope Elementary SchoolGrades: PK-5Distance: 1.5 mi
- 7/10Cedar Heights Junior High SchoolGrades: 6-8Distance: 2.2 mi
- 7/10South Kitsap High SchoolGrades: 9-12Distance: 3.8 mi
Schools provided by the listing agent
- Elementary: Sunnyslope Elem
- Middle: Cedar Heights Jh
- High: So. Kitsap High
Source: NWMLS. This data may not be complete. We recommend contacting the local school district to confirm school assignments for this home.
