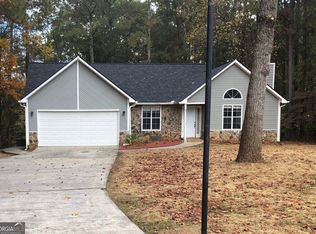Closed
$489,900
3336 Lakeview Pkwy, Villa Rica, GA 30180
4beds
--sqft
Single Family Residence
Built in 2023
0.75 Acres Lot
$487,600 Zestimate®
$--/sqft
$2,316 Estimated rent
Home value
$487,600
$463,000 - $512,000
$2,316/mo
Zestimate® history
Loading...
Owner options
Explore your selling options
What's special
Craftsman style ranch home that boasts an open and airy feel on a full basement. Exterior of the home will have custom details including cedar shake, board and batten, cedar columns with stacked stone at the bottom and stone accents. Upon entering, you see the custom lighting package, stone fireplace that is great for those cozy days, vaulted ceilings and hardwood flooring. Enjoy entertaining in the kitchen around the large island while including those in the family room or on the back deck overlooking the back yard. The owners suite is an over sized bedroom with an en suite that has a luxury feel with the premium lighting, framed mirrors, soaking tub, walk in shower and walk in closet. On the other end of the home there are two additional bedrooms with a secondary bathroom. The Flex room above the secondary bedrooms is perfect for the fourth bedroom, home office, play room etc... When entering from the garage you will walk into the enormous mud room/laundry room. The full unfinished basement is stubbed for a bathroom and the capabilities to be finished out to an additional 2 plus bedrooms with kitchen and bathroom. Over 4,000 sqft of possibilities in this home situated on a Double Lot (3336 & 3337 Lakeview)! Enjoy the lifestyle of this gated community with 24hr security featuring 2 lakes(one with a beach area and for water crafts and one for fishing/kayaking/trolling motors), a championship 18 hole golf course, pickle ball courts, 2 swimming pools, club house tennis courts, walking trails and 2 restaurants...like being on vacation all year long. Call 770-374-7647 today for more information. Call 770-374-7647 today for more information and builder incentives.
Zillow last checked: 8 hours ago
Listing updated: June 30, 2023 at 09:07am
Listed by:
Zephyr Smith 770-374-7647,
Southern Classic Realtors
Bought with:
Thomasina Brazil, 241183
Sky High Realty
Source: GAMLS,MLS#: 10160580
Facts & features
Interior
Bedrooms & bathrooms
- Bedrooms: 4
- Bathrooms: 2
- Full bathrooms: 2
- Main level bathrooms: 2
- Main level bedrooms: 3
Dining room
- Features: Dining Rm/Living Rm Combo
Kitchen
- Features: Kitchen Island
Heating
- Central
Cooling
- Electric, Ceiling Fan(s), Central Air
Appliances
- Included: Dishwasher, Microwave, Oven/Range (Combo), Stainless Steel Appliance(s)
- Laundry: Common Area
Features
- Tray Ceiling(s), Vaulted Ceiling(s), High Ceilings, Double Vanity, Tile Bath, Walk-In Closet(s), Master On Main Level, Roommate Plan
- Flooring: Hardwood, Tile, Carpet
- Basement: Bath/Stubbed,Daylight,Interior Entry,Exterior Entry,Full
- Number of fireplaces: 1
- Fireplace features: Family Room, Factory Built
Interior area
- Total structure area: 0
- Finished area above ground: 0
- Finished area below ground: 0
Property
Parking
- Total spaces: 2
- Parking features: Attached, Garage, Kitchen Level
- Has attached garage: Yes
Features
- Levels: One
- Stories: 1
- Patio & porch: Deck, Porch
Lot
- Size: 0.75 Acres
- Features: Other
Details
- Parcel number: F03 0336
Construction
Type & style
- Home type: SingleFamily
- Architectural style: Craftsman,Ranch
- Property subtype: Single Family Residence
Materials
- Concrete
- Foundation: Pillar/Post/Pier
- Roof: Composition
Condition
- New Construction
- New construction: Yes
- Year built: 2023
Details
- Warranty included: Yes
Utilities & green energy
- Sewer: Public Sewer
- Water: Public
- Utilities for property: Cable Available, Electricity Available, High Speed Internet, Sewer Available
Community & neighborhood
Security
- Security features: Gated Community
Community
- Community features: Clubhouse, Gated, Golf, Lake, Marina, Park, Playground, Pool, Street Lights, Tennis Court(s), Shared Dock
Location
- Region: Villa Rica
- Subdivision: Fairfield Plantation
HOA & financial
HOA
- Has HOA: Yes
- HOA fee: $1,900 annually
- Services included: Facilities Fee, Maintenance Grounds, Management Fee, Private Roads, Reserve Fund, Security, Swimming, Tennis
Other
Other facts
- Listing agreement: Exclusive Right To Sell
- Listing terms: Cash,Conventional,FHA,VA Loan
Price history
| Date | Event | Price |
|---|---|---|
| 1/10/2024 | Sold | $489,900 |
Source: Public Record Report a problem | ||
| 6/30/2023 | Sold | $489,900 |
Source: | ||
| 6/30/2023 | Pending sale | $489,900 |
Source: | ||
| 6/14/2023 | Contingent | $489,900 |
Source: | ||
| 5/17/2023 | Listed for sale | $489,900+3.2% |
Source: | ||
Public tax history
| Year | Property taxes | Tax assessment |
|---|---|---|
| 2024 | $4,433 +51.3% | $196,749 +58.9% |
| 2023 | $2,931 +2556% | $123,818 +2714% |
| 2022 | $110 +79.3% | $4,400 +83.3% |
Find assessor info on the county website
Neighborhood: Fairfield Plantation
Nearby schools
GreatSchools rating
- 6/10Sand Hill Elementary SchoolGrades: PK-5Distance: 2.9 mi
- 5/10Bay Springs Middle SchoolGrades: 6-8Distance: 2.5 mi
- 6/10Villa Rica High SchoolGrades: 9-12Distance: 4.9 mi
Schools provided by the listing agent
- Elementary: Sand Hill
- Middle: Bay Springs
- High: Villa Rica
Source: GAMLS. This data may not be complete. We recommend contacting the local school district to confirm school assignments for this home.
Get a cash offer in 3 minutes
Find out how much your home could sell for in as little as 3 minutes with a no-obligation cash offer.
Estimated market value$487,600
Get a cash offer in 3 minutes
Find out how much your home could sell for in as little as 3 minutes with a no-obligation cash offer.
Estimated market value
$487,600
