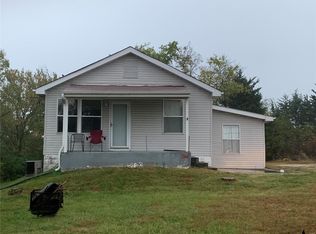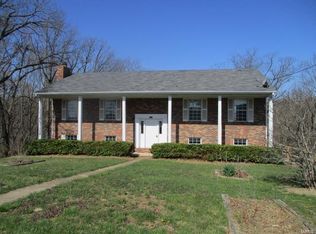WELCOME HOME to this super cute 1948 bungalow as you relax on the front porch! As an added bonus the vacant lot adjacent to home is being sold with house. (Tax ID: 03-6.0-23.0-1-001-049) This is a beautiful level lot on .55 Acre. VERY well maintained home with lots of character. Arched doorways compliment the gorgeous stained glass windows in living room. Separate dining area. New laminate flooring throughout except kitchen & bathroom. Great location just minutes to Hwy 30, shopping & restaurants. Approx 10 minutes to Fenton & Gravois Bluffs. Attic w/ drop down steps & basement can be easily finished for additional living space. Exterior has newer maintenance free siding & covered soffit and facia. VERY large over-sized driveway, shed & fenced yard for all your pets and privacy. Lots of opportunities for adjacent lot. Refrigerator & microwave stays. Wood cabinets in kitchen with double corner sink. Large rooms. Great home for 1st time home buyers! POTENTIAL COMMERCIAL PROPERTY
This property is off market, which means it's not currently listed for sale or rent on Zillow. This may be different from what's available on other websites or public sources.

