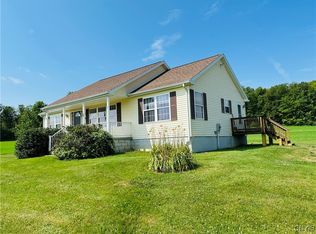Amazing opportunity!! Lovely Country Home with fantastic view and accessory apartment! Minutes to Owasco Lake! Under house Garage plus detached Barn/garage with loft and workshop. Main level has 3 bedrooms,2 full baths.Open concept living room with sliders leading to a lovely deck!Amazing view from large picture window! Basement has a custom cherry kitchen,living room and bedroom with bath.Sun room with a private patio just outside!Can be used as an in-law suite,Man cave,or for extra income! So many possibilities!! Call Today!!
This property is off market, which means it's not currently listed for sale or rent on Zillow. This may be different from what's available on other websites or public sources.
