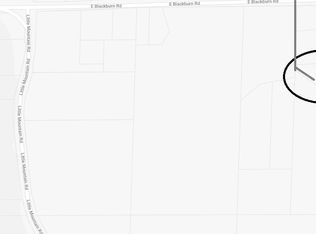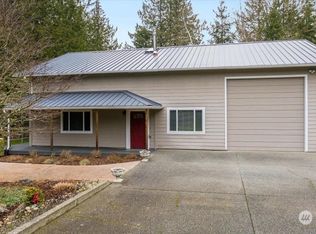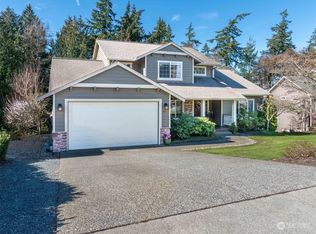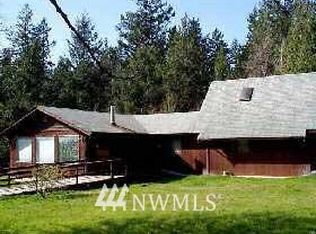Sold
Listed by:
Sharon Stokes,
CENTURY 21 North Homes Realty
Bought with: Keller Williams Western Realty
$630,000
3336 E Blackburn Road, Mount Vernon, WA 98274
2beds
1,394sqft
Single Family Residence
Built in 1984
1.34 Acres Lot
$677,000 Zestimate®
$452/sqft
$2,476 Estimated rent
Home value
$677,000
$643,000 - $711,000
$2,476/mo
Zestimate® history
Loading...
Owner options
Explore your selling options
What's special
This home has it all. This home features total privacy & yet minuets to town and I-5. Just like new this custom rambler w/formal living & dining, new custom kitchen w/quartz counters, family room w/pellet F/P, new roof & gutters. Tankless hot water & heat pump. Plus a 24x36' shop with covered RV or boat parking.
Zillow last checked: 8 hours ago
Listing updated: May 09, 2023 at 02:47pm
Listed by:
Sharon Stokes,
CENTURY 21 North Homes Realty
Bought with:
Carmella Hustoft, 77108
Keller Williams Western Realty
Source: NWMLS,MLS#: 2051250
Facts & features
Interior
Bedrooms & bathrooms
- Bedrooms: 2
- Bathrooms: 2
- Full bathrooms: 1
- 3/4 bathrooms: 1
- Main level bedrooms: 2
Primary bedroom
- Level: Main
Bedroom
- Level: Main
Bathroom full
- Level: Main
Bathroom three quarter
- Level: Main
Den office
- Level: Main
Dining room
- Level: Main
Entry hall
- Level: Main
Family room
- Level: Main
Kitchen with eating space
- Level: Main
Living room
- Level: Main
Utility room
- Level: Main
Heating
- Forced Air, Heat Pump
Cooling
- Forced Air, HEPA Air Filtration
Appliances
- Included: Dishwasher_, GarbageDisposal_, Microwave_, Refrigerator_, StoveRange_, Dishwasher, Garbage Disposal, Microwave, Refrigerator, StoveRange, Water Heater: tankless
Features
- Bath Off Primary, Dining Room, High Tech Cabling
- Flooring: Laminate, Other, Vinyl Plank, Carpet
- Windows: Double Pane/Storm Window
- Basement: None
- Number of fireplaces: 1
- Fireplace features: Pellet Stove, Main Level: 1, FirePlace
Interior area
- Total structure area: 1,394
- Total interior livable area: 1,394 sqft
Property
Parking
- Total spaces: 5
- Parking features: RV Parking, Attached Garage
- Attached garage spaces: 5
Features
- Levels: One
- Stories: 1
- Entry location: Main
- Patio & porch: Laminate, Wall to Wall Carpet, Bath Off Primary, Double Pane/Storm Window, Dining Room, High Tech Cabling, FirePlace, Water Heater
- Has view: Yes
- View description: Mountain(s), Territorial
Lot
- Size: 1.34 Acres
- Dimensions: 158' x 337'
- Features: Dead End Street, Paved, Cable TV, Deck, High Speed Internet, Outbuildings, Propane, RV Parking, Shop
- Topography: PartialSlope
- Residential vegetation: Garden Space, Wooded
Details
- Parcel number: P28052
- Zoning description: Jurisdiction: City
- Special conditions: Standard
Construction
Type & style
- Home type: SingleFamily
- Architectural style: Northwest Contemporary
- Property subtype: Single Family Residence
Materials
- Metal/Vinyl, Wood Products
- Foundation: Poured Concrete
- Roof: Metal
Condition
- Very Good
- Year built: 1984
- Major remodel year: 2003
Utilities & green energy
- Electric: Company: PSE
- Sewer: Sewer Connected, Company: Septic
- Water: Public, Company: PUD
- Utilities for property: Comcast, Comcast
Community & neighborhood
Location
- Region: Mount Vernon
- Subdivision: Mount Vernon
Other
Other facts
- Listing terms: Cash Out,Conventional,Farm Home Loan,FHA,USDA Loan,VA Loan
- Cumulative days on market: 752 days
Price history
| Date | Event | Price |
|---|---|---|
| 5/9/2023 | Sold | $630,000+2.4%$452/sqft |
Source: | ||
| 4/7/2023 | Pending sale | $615,000$441/sqft |
Source: | ||
| 4/3/2023 | Listed for sale | $615,000+211.4%$441/sqft |
Source: | ||
| 2/22/2002 | Sold | $197,500$142/sqft |
Source: | ||
Public tax history
| Year | Property taxes | Tax assessment |
|---|---|---|
| 2024 | $6,566 +14.7% | $620,300 +10.8% |
| 2023 | $5,724 -1.6% | $559,800 -0.3% |
| 2022 | $5,819 | $561,700 +18.9% |
Find assessor info on the county website
Neighborhood: 98274
Nearby schools
GreatSchools rating
- 4/10Little Mountain Elementary SchoolGrades: K-5Distance: 0.7 mi
- 3/10Mount Baker Middle SchoolGrades: 6-8Distance: 0.8 mi
- 4/10Mount Vernon High SchoolGrades: 9-12Distance: 1.8 mi
Schools provided by the listing agent
- Elementary: Jefferson Elem
- Middle: La Venture Mid
- High: Mount Vernon High
Source: NWMLS. This data may not be complete. We recommend contacting the local school district to confirm school assignments for this home.

Get pre-qualified for a loan
At Zillow Home Loans, we can pre-qualify you in as little as 5 minutes with no impact to your credit score.An equal housing lender. NMLS #10287.



