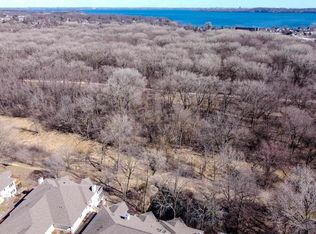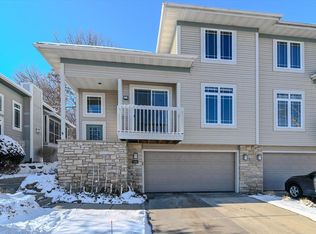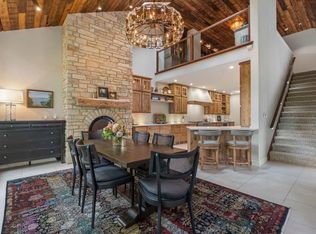Closed
$500,000
3336 Conservancy Lane, Middleton, WI 53562
2beds
1,818sqft
Condominium
Built in 1998
-- sqft lot
$509,100 Zestimate®
$275/sqft
$2,492 Estimated rent
Home value
$509,100
$484,000 - $535,000
$2,492/mo
Zestimate® history
Loading...
Owner options
Explore your selling options
What's special
One owner townhouse condo in a great Middleton Hills location! Main floor living with an open-concept living space and primary en suite with custom built - ins. Lower level has a versatile flex room that can be used as a rec room, an office or an exercise room and still plenty of room for storage. 2nd floor bedroom with en suite. Enjoy all the wildlife that wanders through the neighborhood from your private deck or your front windows. Cannot beat this location for the mix of quiet living close to all the conveniences of Middleton Hills neighborhood.
Zillow last checked: 8 hours ago
Listing updated: May 12, 2025 at 08:20pm
Listed by:
Chas Martin 608-334-9042,
Sprinkman Real Estate
Bought with:
Lindsey Cooper
Source: WIREX MLS,MLS#: 1994680 Originating MLS: South Central Wisconsin MLS
Originating MLS: South Central Wisconsin MLS
Facts & features
Interior
Bedrooms & bathrooms
- Bedrooms: 2
- Bathrooms: 3
- Full bathrooms: 2
- 1/2 bathrooms: 1
- Main level bedrooms: 1
Primary bedroom
- Level: Main
- Area: 182
- Dimensions: 14 x 13
Bedroom 2
- Level: Upper
- Area: 156
- Dimensions: 13 x 12
Bathroom
- Features: Whirlpool, At least 1 Tub, Master Bedroom Bath: Full, Master Bedroom Bath
Dining room
- Level: Main
- Area: 156
- Dimensions: 13 x 12
Kitchen
- Level: Main
- Area: 117
- Dimensions: 13 x 9
Living room
- Level: Main
- Area: 256
- Dimensions: 16 x 16
Office
- Level: Lower
- Area: 240
- Dimensions: 15 x 16
Heating
- Natural Gas, Forced Air
Cooling
- Central Air
Appliances
- Included: Range/Oven, Refrigerator, Dishwasher, Microwave, Disposal, Water Softener
Features
- Walk-In Closet(s), Cathedral/vaulted ceiling, Kitchen Island
- Basement: Full,Partially Finished
Interior area
- Total structure area: 1,818
- Total interior livable area: 1,818 sqft
- Finished area above ground: 1,518
- Finished area below ground: 300
Property
Parking
- Parking features: 2 Car, Attached, Garage Door Opener
- Has attached garage: Yes
Features
- Levels: 2 Story
- Patio & porch: Deck
- Exterior features: Private Entrance
- Spa features: Bath
Details
- Parcel number: 070801315311
- Zoning: PDD
- Special conditions: Arms Length
Construction
Type & style
- Home type: Condo
- Property subtype: Condominium
Materials
- Vinyl Siding, Wood Siding, Brick, Stone
Condition
- 21+ Years
- New construction: No
- Year built: 1998
Utilities & green energy
- Sewer: Public Sewer
- Water: Public
- Utilities for property: Cable Available
Community & neighborhood
Location
- Region: Middleton
- Municipality: Middleton
HOA & financial
HOA
- Has HOA: Yes
- HOA fee: $498 monthly
Price history
| Date | Event | Price |
|---|---|---|
| 5/12/2025 | Sold | $500,000-2.9%$275/sqft |
Source: | ||
| 3/22/2025 | Contingent | $515,000$283/sqft |
Source: | ||
| 3/13/2025 | Listed for sale | $515,000$283/sqft |
Source: | ||
Public tax history
| Year | Property taxes | Tax assessment |
|---|---|---|
| 2024 | $7,392 +7.9% | $421,800 |
| 2023 | $6,848 +0% | $421,800 |
| 2022 | $6,848 +7% | $421,800 +28.6% |
Find assessor info on the county website
Neighborhood: 53562
Nearby schools
GreatSchools rating
- 8/10Kromrey Middle SchoolGrades: 5-8Distance: 0.6 mi
- 9/10Middleton High SchoolGrades: 9-12Distance: 0.9 mi
- 6/10Northside Elementary SchoolGrades: PK-4Distance: 0.6 mi
Schools provided by the listing agent
- Elementary: Northside
- Middle: Kromrey
- High: Middleton
- District: Middleton-Cross Plains
Source: WIREX MLS. This data may not be complete. We recommend contacting the local school district to confirm school assignments for this home.

Get pre-qualified for a loan
At Zillow Home Loans, we can pre-qualify you in as little as 5 minutes with no impact to your credit score.An equal housing lender. NMLS #10287.


