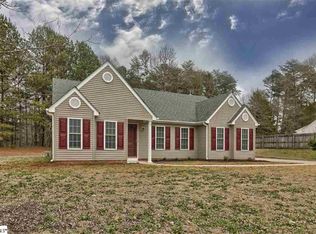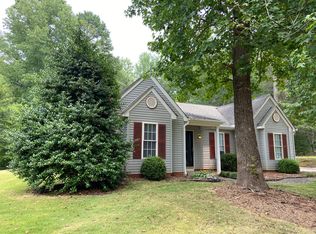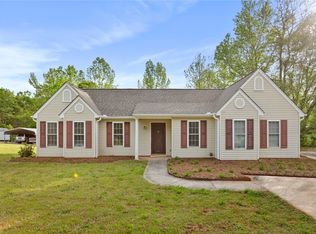Sold for $251,250 on 07/09/25
$251,250
3336 Centerville Rd, Anderson, SC 29625
3beds
1,377sqft
Single Family Residence
Built in 1998
0.74 Acres Lot
$257,500 Zestimate®
$182/sqft
$1,572 Estimated rent
Home value
$257,500
$185,000 - $355,000
$1,572/mo
Zestimate® history
Loading...
Owner options
Explore your selling options
What's special
Single-level home on a large, level lot featuring a split, open floor plan with vaulted ceilings. The primary suite includes a full bath with double vanities, a walk-in shower, and a jetted tub. Enjoy the best of indoor-outdoor living with a bright screened porch and a fenced backyard. The highly functional garage, equipped with two roll-up doors (front and back), provides convenient backyard access and includes a built-in workshop for all your projects. The location offers quick and easy access to I-85, Pendleton, Anderson, and Clemson.
Zillow last checked: 8 hours ago
Listing updated: July 09, 2025 at 12:22pm
Listed by:
Chappelear and Associates 864-314-9346,
Western Upstate Keller William
Bought with:
Shanda Dean, 120453
Herlong Sotheby's Int'l Realty -Clemson (24803)
Source: WUMLS,MLS#: 20288021 Originating MLS: Western Upstate Association of Realtors
Originating MLS: Western Upstate Association of Realtors
Facts & features
Interior
Bedrooms & bathrooms
- Bedrooms: 3
- Bathrooms: 2
- Full bathrooms: 2
- Main level bathrooms: 2
- Main level bedrooms: 3
Heating
- Electric, Heat Pump
Cooling
- Heat Pump
Appliances
- Included: Dishwasher, Electric Oven, Electric Range, Electric Water Heater, Microwave, Plumbed For Ice Maker
- Laundry: Washer Hookup, Electric Dryer Hookup
Features
- Ceiling Fan(s), Dual Sinks, High Ceilings, Jetted Tub, Laminate Countertop, Bath in Primary Bedroom, Main Level Primary, Skylights, Separate Shower, Cable TV, Walk-In Closet(s), Walk-In Shower, Window Treatments, Workshop
- Flooring: Carpet, Laminate, Vinyl
- Windows: Blinds, Insulated Windows, Vinyl
- Basement: None
Interior area
- Total structure area: 1,377
- Total interior livable area: 1,377 sqft
- Finished area above ground: 1,377
- Finished area below ground: 0
Property
Parking
- Total spaces: 1
- Parking features: Attached, Garage, Driveway
- Attached garage spaces: 1
Accessibility
- Accessibility features: Low Threshold Shower
Features
- Levels: One
- Stories: 1
- Patio & porch: Porch, Screened
- Exterior features: Fence
- Fencing: Yard Fenced
Lot
- Size: 0.74 Acres
- Features: Level, Not In Subdivision, Outside City Limits, Trees
Details
- Parcel number: 0441801001
Construction
Type & style
- Home type: SingleFamily
- Architectural style: Ranch
- Property subtype: Single Family Residence
Materials
- Vinyl Siding
- Foundation: Slab
- Roof: Architectural,Shingle
Condition
- Year built: 1998
Utilities & green energy
- Sewer: Septic Tank
- Water: Public
- Utilities for property: Electricity Available, Septic Available, Water Available, Cable Available
Community & neighborhood
Location
- Region: Anderson
Other
Other facts
- Listing agreement: Exclusive Right To Sell
Price history
| Date | Event | Price |
|---|---|---|
| 7/9/2025 | Sold | $251,250-3.3%$182/sqft |
Source: | ||
| 6/2/2025 | Pending sale | $259,900$189/sqft |
Source: | ||
| 5/28/2025 | Listed for sale | $259,900+40.7%$189/sqft |
Source: | ||
| 8/9/2021 | Listing removed | -- |
Source: | ||
| 7/10/2021 | Pending sale | $184,770-6.2%$134/sqft |
Source: | ||
Public tax history
| Year | Property taxes | Tax assessment |
|---|---|---|
| 2024 | -- | $7,860 |
| 2023 | $2,580 +2.4% | $7,860 |
| 2022 | $2,520 +30.8% | $7,860 +36.7% |
Find assessor info on the county website
Neighborhood: 29625
Nearby schools
GreatSchools rating
- 9/10La France Elementary SchoolGrades: PK-6Distance: 3.5 mi
- 9/10Riverside Middle SchoolGrades: 7-8Distance: 6 mi
- 6/10Pendleton High SchoolGrades: 9-12Distance: 3.2 mi
Schools provided by the listing agent
- Elementary: Lafrance
- Middle: Riverside Middl
- High: Pendleton High
Source: WUMLS. This data may not be complete. We recommend contacting the local school district to confirm school assignments for this home.

Get pre-qualified for a loan
At Zillow Home Loans, we can pre-qualify you in as little as 5 minutes with no impact to your credit score.An equal housing lender. NMLS #10287.
Sell for more on Zillow
Get a free Zillow Showcase℠ listing and you could sell for .
$257,500
2% more+ $5,150
With Zillow Showcase(estimated)
$262,650

