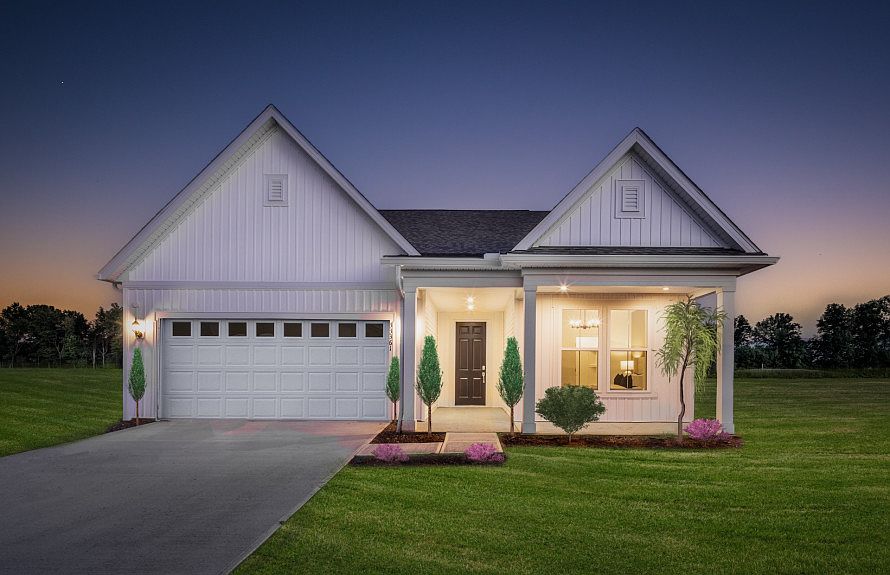Turn-key & stunning! This newly completed ranch-style beauty with finished loft checks every box—and it’s now available at an unbeatable price for exceptional value! Designed for comfort and flexibility, the spacious main level features a luxurious primary suite, a guest ensuite with walk-in closet, and a versatile flex room perfect as a den, office, dining room, or 4th bedroom. The open-concept great room flows into a gourmet kitchen with built-in gas range and wall oven, elegant 42” cabinets with dovetail soft-close drawers, and a massive granite island fit for six. Soaring 9.5’ ceilings, an 8’ front door, and a grand foyer create a breathtaking welcome. Upstairs, the airy loft offers added living space, another bedroom, and a full bath. Step outside to a fully landscaped yard, plus a covered front porch and covered rear patio ideal for relaxing or entertaining. Located centrally near the community pool, this home offers convenient access and low-maintenance living in a vibrant neighborhood. Whether you're downsizing, nesting closer to family and friends, or seeking a carefree lock-and-go lifestyle, this home is move-in ready and waiting for you!
New construction
$599,900
33353 Midship Dr, Avon Lake, OH 44012
3beds
2,682sqft
Single Family Residence
Built in 2024
6,969.6 Square Feet Lot
$-- Zestimate®
$224/sqft
$179/mo HOA
What's special
Airy loftVersatile flex roomOpen-concept great roomLuxurious primary suiteCovered front porchCovered rear patioGrand foyer
- 7 days
- on Zillow |
- 231 |
- 10 |
Zillow last checked: 7 hours ago
Listing updated: July 23, 2025 at 07:26am
Listing Provided by:
Matthew Suttle 330-705-7536 matt.suttle@pulte.com,
Keller Williams Chervenic Rlty
Source: MLS Now,MLS#: 5140657 Originating MLS: Akron Cleveland Association of REALTORS
Originating MLS: Akron Cleveland Association of REALTORS
Travel times
Open house
Facts & features
Interior
Bedrooms & bathrooms
- Bedrooms: 3
- Bathrooms: 4
- Full bathrooms: 3
- 1/2 bathrooms: 1
- Main level bathrooms: 3
- Main level bedrooms: 2
Primary bedroom
- Description: Flooring: Carpet
- Level: First
- Dimensions: 15 x 14
Bedroom
- Description: Flooring: Carpet
- Level: First
- Dimensions: 12 x 12
Bedroom
- Description: Flooring: Carpet
- Level: Second
- Dimensions: 11 x 11
Primary bathroom
- Description: Flooring: Luxury Vinyl Tile
- Level: First
Bathroom
- Description: Flooring: Luxury Vinyl Tile
- Level: Second
Bathroom
- Description: Flooring: Luxury Vinyl Tile
- Level: First
Eat in kitchen
- Description: Flooring: Luxury Vinyl Tile
- Level: First
- Dimensions: 13 x 11
Great room
- Description: Flooring: Luxury Vinyl Tile
- Level: First
- Dimensions: 15 x 20
Kitchen
- Description: Flooring: Luxury Vinyl Tile
- Level: First
Laundry
- Description: Flooring: Luxury Vinyl Tile
- Level: First
Library
- Description: Flooring: Luxury Vinyl Tile
- Level: First
- Dimensions: 12 x 10
Loft
- Description: Flooring: Carpet
- Level: Second
- Dimensions: 16 x 15
Heating
- Forced Air, Gas
Cooling
- Central Air
Appliances
- Included: Built-In Oven, Cooktop, Dishwasher, Disposal, Microwave
- Laundry: Washer Hookup, Electric Dryer Hookup, Main Level, Laundry Room, Laundry Tub, Sink
Features
- Has basement: No
- Number of fireplaces: 1
Interior area
- Total structure area: 2,682
- Total interior livable area: 2,682 sqft
- Finished area above ground: 2,682
Video & virtual tour
Property
Parking
- Total spaces: 2
- Parking features: Attached, Driveway, Garage Faces Front, Garage, Garage Door Opener
- Attached garage spaces: 2
Features
- Levels: One and One Half,Two
- Stories: 2
- Patio & porch: Rear Porch, Covered
- Pool features: Community
Lot
- Size: 6,969.6 Square Feet
Details
- Parcel number: 0400008101347
- Special conditions: Builder Owned
Construction
Type & style
- Home type: SingleFamily
- Architectural style: Cape Cod,Ranch
- Property subtype: Single Family Residence
Materials
- Batts Insulation, Blown-In Insulation, Frame, Shake Siding, Stone Veneer, Vinyl Siding
- Foundation: Slab
- Roof: Asphalt
Condition
- New Construction
- New construction: Yes
- Year built: 2024
Details
- Builder name: Pulte Homes Of Ohio, Llc
- Warranty included: Yes
Utilities & green energy
- Sewer: Public Sewer
- Water: Public
Community & HOA
Community
- Features: Common Grounds/Area, Curbs, Pool, Street Lights, Sidewalks
- Security: Carbon Monoxide Detector(s), Smoke Detector(s)
- Subdivision: Port West
HOA
- Has HOA: Yes
- Services included: Association Management, Common Area Maintenance, Insurance, Maintenance Grounds, Pool(s), Reserve Fund, Snow Removal
- HOA fee: $650 annually
- HOA name: Port West Hoa
- Second HOA fee: $125 monthly
Location
- Region: Avon Lake
Financial & listing details
- Price per square foot: $224/sqft
- Tax assessed value: $80,000
- Annual tax amount: $1,701
- Date on market: 7/17/2025
- Listing terms: Cash,Conventional,FHA,VA Loan
About the community
Port West by Pulte Homes offers a unique opportunity to own a new construction home in the exclusive Avon Lake Community. Located in the highly rated Avon Lake School District, Port West is a quick drive to shopping, dining and everyday conveniences. Our limited-maintenance first floor owner's suite homes are built for the way you live.
Source: Pulte

