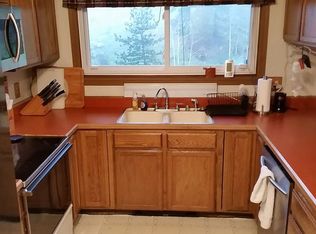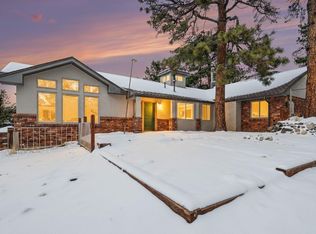Sold for $1,380,000
$1,380,000
33351 Golden Gate Canyon Road, Golden, CO 80403
4beds
4,440sqft
Single Family Residence
Built in 1969
92.1 Acres Lot
$1,358,700 Zestimate®
$311/sqft
$5,232 Estimated rent
Home value
$1,358,700
$1.29M - $1.43M
$5,232/mo
Zestimate® history
Loading...
Owner options
Explore your selling options
What's special
Welcome to 2MD Ranch — a secluded 92.01-acre mountain retreat just 25 minutes from downtown Golden. South-facing and backing to the Douglas Mountain Study Area, this legacy property offers privacy, recreation, and future development potential, with options to subdivide into multiple parcels.
At the heart of the land is a beautifully updated 4,440 sq ft brick ranch, built with solid craftsmanship and modern comfort. The main level features an open floor plan, wide-plank hickory hardwood floors, solid alder doors, and sunlit living areas. The chef’s kitchen features a 6-burner AGA dual-fuel stove, pot filler, farmhouse sink, granite countertops, and a custom hickory butcher block island—perfect for entertaining.
The home offers two main-level bedrooms, a study, and three bathrooms. The primary suite features radiant floor heat, a custom shower, dual sinks, and a separate water closet. The fully finished lower level includes two more bedrooms, two bonus rooms, a home theater, and a cozy fireplace—ideal for guests or multigenerational living.
Historically used as a homestead for Texas Longhorns and horses, the property includes a 5-stall barn, chicken coop, loafing sheds, a hoop house, and fenced garden beds—ready for animals and agriculture.
Located near Golden Gate State Park, Eldora Ski Resort, and Black Hawk, with quick access to I-70. In GMU 38, it offers excellent hunting for elk, mule deer, turkey, and bear, plus wildlife like grouse, bobcat, fox, and soaring bald and golden eagles.
With stunning mountain topography, multiple build sites, and unmatched recreational access, 2MD Ranch is more than a home—it’s a rare opportunity to own a versatile and character-rich piece of the Colorado Rockies.
Zillow last checked: 8 hours ago
Listing updated: October 20, 2025 at 03:55pm
Listed by:
Rob Herrmann 607-351-7402 rob.herrmann@whitetailproperties.com,
Whitetail Properties Real Estate Llc
Bought with:
Tabitha Tobias, 100083801
Compass - Denver
Source: REcolorado,MLS#: 6978550
Facts & features
Interior
Bedrooms & bathrooms
- Bedrooms: 4
- Bathrooms: 4
- Full bathrooms: 1
- 3/4 bathrooms: 2
- 1/2 bathrooms: 1
- Main level bathrooms: 3
- Main level bedrooms: 2
Bedroom
- Level: Main
Bedroom
- Description: Walk In Closet
- Level: Basement
Bedroom
- Description: Open Front Play Room/Walk In Closet
- Level: Basement
Bathroom
- Description: East Of Kitchen
- Level: Main
Bathroom
- Description: Radiant Heated Floors
- Level: Main
Bathroom
- Level: Basement
Other
- Level: Main
Other
- Description: Radiant Floors, His & Hers Sinks, Custom Shower, Water Closet
- Level: Main
Bonus room
- Description: Pantry
- Level: Main
Bonus room
- Description: Currently Home Gym
- Level: Basement
Bonus room
- Description: Storage/Could Be Converted Into Bedroom With Egress Window Well Installed
- Level: Basement
Dining room
- Level: Main
Kitchen
- Level: Main
Laundry
- Level: Main
Living room
- Description: Main Living Room
- Level: Main
Living room
- Description: Living Room/Theater With Wood Fireplace
- Level: Basement
Office
- Description: Study
- Level: Main
Utility room
- Description: Utility And Storage In Basement
- Level: Basement
Heating
- Baseboard, Hot Water, Wood Stove
Cooling
- None
Appliances
- Included: Dishwasher, Disposal, Double Oven, Dryer, Gas Water Heater, Microwave, Range Hood, Refrigerator, Tankless Water Heater
Features
- Butcher Counters, Ceiling Fan(s), Eat-in Kitchen, Entrance Foyer, Granite Counters, Open Floorplan, Pantry, Primary Suite, Smoke Free, Walk-In Closet(s)
- Flooring: Carpet, Wood
- Windows: Double Pane Windows
- Basement: Finished,Full
- Number of fireplaces: 2
- Fireplace features: Basement, Living Room, Wood Burning
Interior area
- Total structure area: 4,440
- Total interior livable area: 4,440 sqft
- Finished area above ground: 2,220
- Finished area below ground: 2,220
Property
Parking
- Total spaces: 4
- Parking features: Concrete
- Carport spaces: 4
Features
- Levels: One
- Stories: 1
- Entry location: Ground
- Patio & porch: Patio
- Exterior features: Garden, Private Yard, Rain Gutters
- Fencing: Full
- Has view: Yes
- View description: Mountain(s)
Lot
- Size: 92.10 Acres
- Features: Borders Public Land, Many Trees, Mountainous, Rock Outcropping, Sloped, Suitable For Grazing
- Residential vegetation: Aspen, Mixed, Partially Wooded, Wooded
Details
- Parcel number: 131906, 198823, 198824
- Special conditions: Standard
- Other equipment: Home Theater
- Horses can be raised: Yes
- Horse amenities: Corral(s), Loafing Shed, Tack Room, Well Allows For
Construction
Type & style
- Home type: SingleFamily
- Architectural style: Traditional
- Property subtype: Single Family Residence
Materials
- Brick
- Foundation: Concrete Perimeter
- Roof: Composition
Condition
- Updated/Remodeled
- Year built: 1969
Utilities & green energy
- Water: Well
- Utilities for property: Electricity Connected, Phone Connected, Propane
Community & neighborhood
Security
- Security features: Carbon Monoxide Detector(s)
Location
- Region: Golden
- Subdivision: Na
Other
Other facts
- Listing terms: 1031 Exchange,Cash,Conventional
- Ownership: Individual
- Road surface type: Paved
Price history
| Date | Event | Price |
|---|---|---|
| 10/20/2025 | Sold | $1,380,000-4.8%$311/sqft |
Source: | ||
| 9/16/2025 | Pending sale | $1,450,000$327/sqft |
Source: | ||
| 8/20/2025 | Price change | $1,450,000-4.9%$327/sqft |
Source: | ||
| 7/22/2025 | Price change | $1,525,000-4.6%$343/sqft |
Source: | ||
| 6/17/2025 | Price change | $1,599,000-3%$360/sqft |
Source: | ||
Public tax history
| Year | Property taxes | Tax assessment |
|---|---|---|
| 2024 | $3,561 +21.8% | $42,873 -7.9% |
| 2023 | $2,924 -1.4% | $46,558 +35.1% |
| 2022 | $2,965 +6.9% | $34,465 -2.9% |
Find assessor info on the county website
Neighborhood: 80403
Nearby schools
GreatSchools rating
- 9/10Mitchell Elementary SchoolGrades: K-5Distance: 8.2 mi
- 7/10Bell Middle SchoolGrades: 6-8Distance: 10.8 mi
- 9/10Golden High SchoolGrades: 9-12Distance: 9.7 mi
Schools provided by the listing agent
- Elementary: Mitchell
- Middle: Bell
- High: Golden
- District: Jefferson County R-1
Source: REcolorado. This data may not be complete. We recommend contacting the local school district to confirm school assignments for this home.
Get a cash offer in 3 minutes
Find out how much your home could sell for in as little as 3 minutes with a no-obligation cash offer.
Estimated market value
$1,358,700

