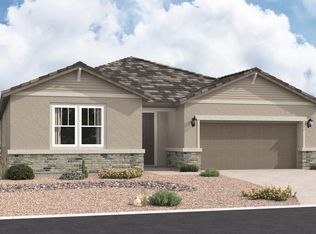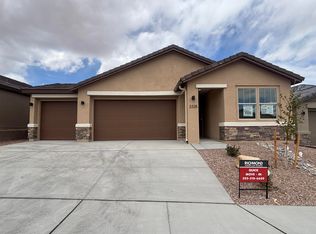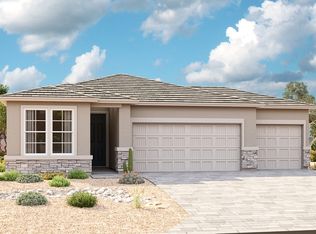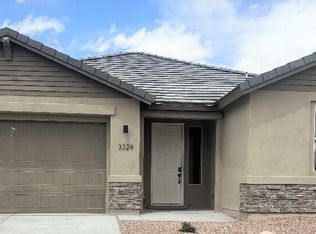Sold
Price Unknown
3335 Wolf Tail Loop NE, Rio Rancho, NM 87144
3beds
1,810sqft
Single Family Residence
Built in 2025
6,534 Square Feet Lot
$452,000 Zestimate®
$--/sqft
$2,461 Estimated rent
Home value
$452,000
$411,000 - $497,000
$2,461/mo
Zestimate® history
Loading...
Owner options
Explore your selling options
What's special
With its blend of elegance and ease, the Larimar floor plan is the perfect choice for entertaining. At the heart of this home, you'll find an inviting great room with center-meet doors leading onto a relaxing covered patio. An adjacent dining area flows into an impressive kitchen with a convenient island and a roomy pantry, and a spacious primary suite showcases an attached bathroom and a walk-in closet. This home is built with a study a third bathroom in place of garage storage and a 3 car garage.
Zillow last checked: 8 hours ago
Listing updated: May 28, 2025 at 01:49pm
Listed by:
Federico Eliseo Torres 505-261-4985,
Kiko & Associates Real Estate
Bought with:
Federico Eliseo Torres, REC20230548
Kiko & Associates Real Estate
Source: SWMLS,MLS#: 1079483
Facts & features
Interior
Bedrooms & bathrooms
- Bedrooms: 3
- Bathrooms: 3
- Full bathrooms: 3
Primary bedroom
- Level: Main
- Area: 200.83
- Dimensions: 15.1 x 13.3
Kitchen
- Level: Main
- Area: 279.18
- Dimensions: 19.8 x 14.1
Living room
- Level: Main
- Area: 269.28
- Dimensions: 17.6 x 15.3
Heating
- Central, Forced Air
Cooling
- ENERGY STAR Qualified Equipment, Refrigerated
Appliances
- Included: Disposal, Microwave, Range Hood
- Laundry: Electric Dryer Hookup
Features
- Dual Sinks, Great Room, Home Office, Kitchen Island, Pantry, Walk-In Closet(s)
- Flooring: Vinyl
- Windows: Double Pane Windows, Insulated Windows
- Has basement: No
- Has fireplace: No
Interior area
- Total structure area: 1,810
- Total interior livable area: 1,810 sqft
Property
Parking
- Total spaces: 3
- Parking features: Attached, Electricity, Finished Garage, Garage, Garage Door Opener
- Attached garage spaces: 3
Features
- Levels: One
- Stories: 1
- Patio & porch: Covered, Patio
- Exterior features: Private Yard, Sprinkler/Irrigation
- Pool features: Community
- Fencing: Wall
- Has view: Yes
Lot
- Size: 6,534 sqft
- Features: Landscaped, Planned Unit Development, Views, Xeriscape
Details
- Parcel number: New Construction
- Zoning description: R-1
Construction
Type & style
- Home type: SingleFamily
- Architectural style: Ranch
- Property subtype: Single Family Residence
Materials
- Frame, Stucco
- Roof: Pitched,Tile
Condition
- New Construction
- New construction: Yes
- Year built: 2025
Details
- Builder name: Richmond America
Utilities & green energy
- Electric: 220 Volts in Garage
- Sewer: Public Sewer
- Water: Public
- Utilities for property: Electricity Connected, Natural Gas Connected, Sewer Connected, Water Connected
Green energy
- Energy generation: None
- Water conservation: Water-Smart Landscaping
Community & neighborhood
Security
- Security features: Security System
Location
- Region: Rio Rancho
HOA & financial
HOA
- Has HOA: Yes
- HOA fee: $33 monthly
- Services included: Clubhouse, Common Areas, Pool(s)
Other
Other facts
- Listing terms: Cash,Conventional,FHA,VA Loan
- Road surface type: Asphalt, Paved
Price history
| Date | Event | Price |
|---|---|---|
| 5/27/2025 | Sold | -- |
Source: | ||
| 4/7/2025 | Pending sale | $483,599+0.1%$267/sqft |
Source: | ||
| 3/26/2025 | Price change | $483,030-0.1%$267/sqft |
Source: | ||
| 3/26/2025 | Price change | $483,599+1.2%$267/sqft |
Source: | ||
| 3/5/2025 | Listed for sale | $478,030$264/sqft |
Source: | ||
Public tax history
Tax history is unavailable.
Neighborhood: 87144
Nearby schools
GreatSchools rating
- 7/10Vista Grande Elementary SchoolGrades: K-5Distance: 3.5 mi
- 8/10Mountain View Middle SchoolGrades: 6-8Distance: 5.5 mi
- 7/10V Sue Cleveland High SchoolGrades: 9-12Distance: 4 mi
Schools provided by the listing agent
- Elementary: Vista Grande
- Middle: Mountain View
- High: V. Sue Cleveland
Source: SWMLS. This data may not be complete. We recommend contacting the local school district to confirm school assignments for this home.
Get a cash offer in 3 minutes
Find out how much your home could sell for in as little as 3 minutes with a no-obligation cash offer.
Estimated market value$452,000
Get a cash offer in 3 minutes
Find out how much your home could sell for in as little as 3 minutes with a no-obligation cash offer.
Estimated market value
$452,000



