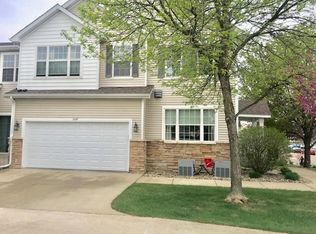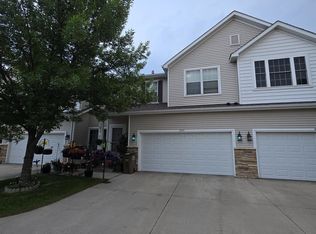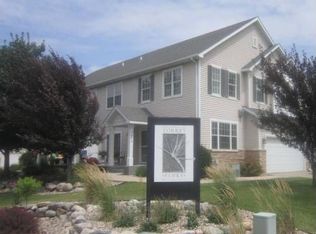Sold for $250,000
$250,000
3335 W Ralph Rogers Rd, Sioux Falls, SD 57108
2beds
1,678sqft
Townhouse
Built in 2001
-- sqft lot
$252,100 Zestimate®
$149/sqft
$1,851 Estimated rent
Home value
$252,100
$237,000 - $267,000
$1,851/mo
Zestimate® history
Loading...
Owner options
Explore your selling options
What's special
Welcome to Torrey Pines! Enjoy your tour of this well cared for townhome where your HOA takes care of the snow removal (no more shoveling), the exterior maintenance (no more painting)! In addition, the HOA provides building insurance, water/sewer, lawn care, and basic cable! Do the math and you will agree that this HOA is an excellent value! How is that for easy living and all the while, you get enjoy the amenities this home has to offer. There is a cozy front porch which leads to the living room featuring a fireplace and soaring cathedral ceilings and loft. The dining room is off the kitchen and open to the living room. You will enjoy the kitchen with which ample cabinets, a pantry, and breakfast bar. There is also a half bath and a main floor laundry. The upper level features a spacious primary suite with a tiled bath and a walk-in-closet. The 2nd bedroom has a large double closet, with the main, tiled bath across the hallway. The loft overlooks the living room and provides a wonderful 2nd living space. Updates include a new appliances, a new HVAC system, and two new Pella windows.
Zillow last checked: 8 hours ago
Listing updated: June 09, 2025 at 12:56pm
Listed by:
Rick W Archer 605-336-3600,
AMERI/STAR Real Estate, Inc.
Bought with:
Jon D Eng
Source: Realtor Association of the Sioux Empire,MLS#: 22407555
Facts & features
Interior
Bedrooms & bathrooms
- Bedrooms: 2
- Bathrooms: 3
- Full bathrooms: 2
- 1/2 bathrooms: 1
Primary bedroom
- Description: Full Bath, Walk-in closet
- Level: Upper
- Area: 198
- Dimensions: 18 x 11
Bedroom 2
- Description: Spacious Double Closet
- Level: Upper
- Area: 143
- Dimensions: 13 x 11
Dining room
- Description: open to kitchen & living room
- Level: Main
- Area: 90
- Dimensions: 10 x 9
Family room
- Level: Basement
- Area: 228
- Dimensions: 19 x 12
Kitchen
- Description: Breakfast bar, new stainless steel appl
- Level: Main
- Area: 171
- Dimensions: 19 x 9
Living room
- Description: 18' ceiling, gas fireplace
- Level: Main
- Area: 208
- Dimensions: 16 x 13
Heating
- Natural Gas
Cooling
- Central Air
Appliances
- Included: Dishwasher, Disposal, Dryer, Electric Range, Microwave, Refrigerator, Washer
Features
- Main Floor Laundry, Master Bath, Vaulted Ceiling(s)
- Flooring: Carpet, Vinyl
- Basement: Full
- Number of fireplaces: 1
- Fireplace features: Gas
Interior area
- Total interior livable area: 1,678 sqft
- Finished area above ground: 1,450
- Finished area below ground: 228
Property
Parking
- Total spaces: 2
- Parking features: Concrete
- Garage spaces: 2
Features
- Levels: Two
- Patio & porch: Patio
Lot
- Features: City Lot
Details
- Parcel number: 280.75.00.1013
Construction
Type & style
- Home type: Townhouse
- Architectural style: Two Story
- Property subtype: Townhouse
Materials
- Metal, Stone
- Roof: Composition
Condition
- Year built: 2001
Utilities & green energy
- Sewer: Public Sewer
- Water: Public
Community & neighborhood
Location
- Region: Sioux Falls
- Subdivision: Lundstroms 2nd Subd
HOA & financial
HOA
- Has HOA: Yes
- HOA fee: $250 monthly
- Amenities included: Trash, Maintenance Grounds, Snow Removal, Water
Other
Other facts
- Listing terms: Conventional
- Road surface type: Curb and Gutter
Price history
| Date | Event | Price |
|---|---|---|
| 6/6/2025 | Sold | $250,000-1.9%$149/sqft |
Source: | ||
| 4/11/2025 | Price change | $254,900-3.8%$152/sqft |
Source: | ||
| 1/2/2025 | Listed for sale | $264,900$158/sqft |
Source: | ||
| 12/13/2024 | Listing removed | $264,900$158/sqft |
Source: | ||
| 10/11/2024 | Listed for sale | $264,900$158/sqft |
Source: | ||
Public tax history
| Year | Property taxes | Tax assessment |
|---|---|---|
| 2025 | $2,687 +2.7% | $229,512 +3% |
| 2024 | $2,615 +5.5% | $222,804 +9.3% |
| 2023 | $2,480 +14.2% | $203,910 +8% |
Find assessor info on the county website
Neighborhood: 57108
Nearby schools
GreatSchools rating
- 2/10Laura Wilder Elementary - 31Grades: K-5Distance: 2.2 mi
- 6/10Edison Middle School - 06Grades: 6-8Distance: 2.4 mi
- 5/10Roosevelt High School - 03Grades: 9-12Distance: 2.8 mi
Schools provided by the listing agent
- Elementary: Laura Wilder ES
- Middle: Edison MS
- High: Roosevelt HS
- District: Sioux Falls
Source: Realtor Association of the Sioux Empire. This data may not be complete. We recommend contacting the local school district to confirm school assignments for this home.
Get pre-qualified for a loan
At Zillow Home Loans, we can pre-qualify you in as little as 5 minutes with no impact to your credit score.An equal housing lender. NMLS #10287.


