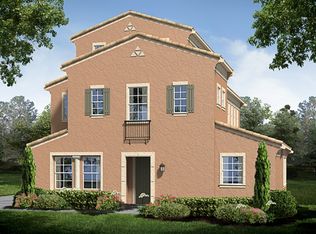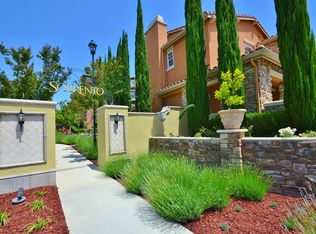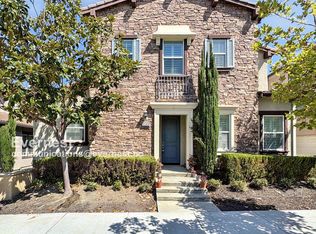Sold for $1,579,888 on 08/22/25
$1,579,888
3335 Vittoria Loop, Dublin, CA 94568
4beds
2,070sqft
Residential, Single Family Residence
Built in 2012
2,613.6 Square Feet Lot
$1,558,900 Zestimate®
$763/sqft
$4,579 Estimated rent
Home value
$1,558,900
$1.40M - $1.71M
$4,579/mo
Zestimate® history
Loading...
Owner options
Explore your selling options
What's special
East Facing, 2 story home w/ bedroom & full bathroom downstairs! Remarkably Renovated, looks like New Model Home in highly desired Sorrento community, just steps away from the Highly Rated Kolb Elementary. Just a short walk to Fallon Middle & New State of the Art Emerald High as well. You'll Love Open Floor Plan w/ Tall Ceilings. Stunning Kitchen has Elegant Quartz Countertops, Modern White Cabinets, Chic Backsplash & S/S Appliances. Sizable Family/Great Room is ideal for family & friends! Sliding Glass Door leads to low maintenance yard, perfect for outdoors enjoyment & relaxation! Downstairs Bedroom & Full bathroom are perfect for parents & guests! Primary Suite is Lavish in size w/ Spa style bathroom & a walk-in closet! 2 secondary bedrooms, with ideal Jack & Jill style, share a beautiful 3rd full bathroom. Home is Loaded w/ Upgrades: Fully Paid Tesla Solar, Fully Renovated Kitchen, New Premium Flooring All throughout, Chic Light Fixtures & Recess Lights throughout, New Custom Two-tone Premium Paint, New Elegant Quartz Counter tops in all 3 bathrooms & more! Location is Amazing, walk to Top-Rated Elementary, Middle & High School! Largest Sports & Children's Park is just steps away! Do NOT miss it!
Zillow last checked: 8 hours ago
Listing updated: August 24, 2025 at 05:16am
Listed by:
Rob H. Bedi DRE #01481991 925-789-0188,
Keller Williams Tri-valley,
Alka Robby Bedi DRE #01922284 925-699-6989,
Keller Williams Tri-valley
Bought with:
Alka Robby Bedi, DRE #01922284
Keller Williams Tri-valley
Source: Bay East AOR,MLS#: 41104222
Facts & features
Interior
Bedrooms & bathrooms
- Bedrooms: 4
- Bathrooms: 3
- Full bathrooms: 3
Bathroom
- Features: Shower Over Tub, Solid Surface, Window, Stall Shower, Closet
Kitchen
- Features: 220 Volt Outlet, Breakfast Nook, Stone Counters, Dishwasher, Disposal, Gas Range/Cooktop, Microwave, Pantry, Range/Oven Free Standing, Refrigerator
Heating
- Zoned
Cooling
- Central Air
Appliances
- Included: Dishwasher, Gas Range, Microwave, Free-Standing Range, Refrigerator, Dryer, Washer, Gas Water Heater
- Laundry: Laundry Room, Cabinets, Common Area
Features
- Breakfast Nook, Pantry
- Flooring: Tile, Carpet, Wood
- Windows: Double Pane Windows, Window Coverings
- Has fireplace: No
- Fireplace features: None
Interior area
- Total structure area: 2,070
- Total interior livable area: 2,070 sqft
Property
Parking
- Total spaces: 2
- Parking features: Attached, Side By Side, Garage Door Opener
- Garage spaces: 2
Features
- Levels: Two
- Stories: 2
- Pool features: None, Community
- Fencing: Fenced
Lot
- Size: 2,613 sqft
- Features: Other, Side Yard
Details
- Parcel number: 9859130
- Special conditions: Standard
Construction
Type & style
- Home type: SingleFamily
- Architectural style: Contemporary
- Property subtype: Residential, Single Family Residence
Materials
- Stucco
- Foundation: Slab
- Roof: Tile
Condition
- Existing
- New construction: No
- Year built: 2012
Details
- Builder name: TaylorMorrison
Utilities & green energy
- Electric: Photovoltaics Seller Owned, 220 Volts in Kitchen, 220 Volts in Laundry
- Sewer: Public Sewer
- Water: Public
- Utilities for property: Individual Electric Meter, Individual Gas Meter
Green energy
- Energy generation: Solar
Community & neighborhood
Security
- Security features: Fire Alarm, Fire Sprinkler System, Carbon Monoxide Detector(s), Smoke Detector(s)
Location
- Region: Dublin
- Subdivision: East Dublin
HOA & financial
HOA
- Has HOA: Yes
- HOA fee: $225 monthly
- Amenities included: Clubhouse, Greenbelt, Fitness Center, Playground, Pool, Spa/Hot Tub, BBQ Area, Dog Park, Game Room, Guest Parking, Park
- Services included: Common Area Maint, Maintenance Structure, Management Fee, Street
- Association name: CALL LISTING AGENT
- Association phone: 800-428-5588
Other
Other facts
- Listing agreement: Excl Right
- Listing terms: Cash,Conventional,1031 Exchange
Price history
| Date | Event | Price |
|---|---|---|
| 8/22/2025 | Sold | $1,579,888$763/sqft |
Source: | ||
| 7/10/2025 | Pending sale | $1,579,888$763/sqft |
Source: | ||
| 7/4/2025 | Listing removed | $1,579,888$763/sqft |
Source: | ||
| 6/27/2025 | Listed for sale | $1,579,888-1.3%$763/sqft |
Source: | ||
| 5/16/2025 | Listing removed | $1,599,888$773/sqft |
Source: | ||
Public tax history
| Year | Property taxes | Tax assessment |
|---|---|---|
| 2025 | -- | $1,134,375 +2% |
| 2024 | $15,011 +1.1% | $1,112,137 +2% |
| 2023 | $14,852 +1.2% | $1,090,338 +2% |
Find assessor info on the county website
Neighborhood: 94568
Nearby schools
GreatSchools rating
- 9/10Harold William Kolb Elementary SchoolGrades: K-5Distance: 0.3 mi
- 8/10Eleanor Murray Fallon SchoolGrades: 6-8Distance: 0.3 mi
- NADublin Unified Transition ProgramGrades: 12Distance: 3.2 mi
Schools provided by the listing agent
- District: Dublin (925) 828-2551
Source: Bay East AOR. This data may not be complete. We recommend contacting the local school district to confirm school assignments for this home.
Get a cash offer in 3 minutes
Find out how much your home could sell for in as little as 3 minutes with a no-obligation cash offer.
Estimated market value
$1,558,900
Get a cash offer in 3 minutes
Find out how much your home could sell for in as little as 3 minutes with a no-obligation cash offer.
Estimated market value
$1,558,900


