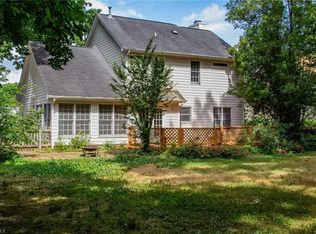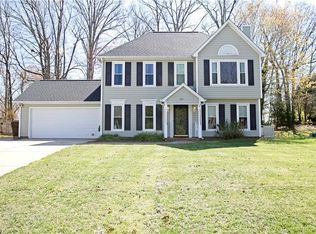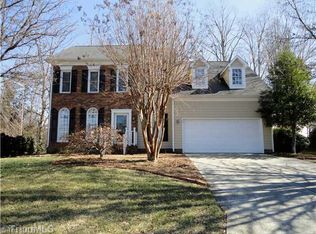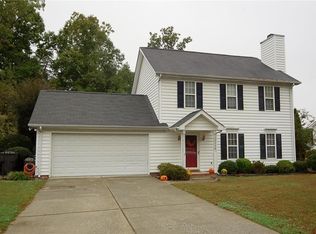Sold for $353,000
$353,000
3335 Timberwolf Ave, High Point, NC 27265
4beds
2,014sqft
Stick/Site Built, Residential, Single Family Residence
Built in 1993
0.31 Acres Lot
$361,600 Zestimate®
$--/sqft
$2,157 Estimated rent
Home value
$361,600
$344,000 - $380,000
$2,157/mo
Zestimate® history
Loading...
Owner options
Explore your selling options
What's special
MOTIVATED SELLER! Welcome to this charming 4-bedroom, 3.5 bath residence located within the popular Southwest School District. This beautiful home offers the convenience of TWO PRIMARY SUITES; a main-level primary bedroom, complemented by an additional owner's suite on the second floor, perfect for multi-generational living or guests. Enjoy two separate living areas, a formal dining space and eat-in kitchen. The spacious fenced-in backyard provides ample space for outdoor activities and gatherings. Situated in close proximity to various amenities and dining options, this property offers both comfort and convenience, making it an ideal place to call home. Schedule your tour today!
Zillow last checked: 8 hours ago
Listing updated: April 11, 2024 at 08:59am
Listed by:
Deesha Sunnassee 336-848-8878,
Berkshire Hathaway HomeServices Yost & Little Realty,
Cristal Snow 336-207-3636,
Berkshire Hathaway HomeServices Yost & Little Realty
Bought with:
Lauren McRae, 189003
Keller Williams One
Source: Triad MLS,MLS#: 1127003 Originating MLS: Greensboro
Originating MLS: Greensboro
Facts & features
Interior
Bedrooms & bathrooms
- Bedrooms: 4
- Bathrooms: 4
- Full bathrooms: 3
- 1/2 bathrooms: 1
- Main level bathrooms: 2
Primary bedroom
- Level: Main
- Dimensions: 14.75 x 15
Primary bedroom
- Level: Second
- Dimensions: 13.08 x 17.83
Bedroom 2
- Level: Second
- Dimensions: 12.83 x 10.08
Bedroom 4
- Level: Second
- Dimensions: 12.83 x 10.25
Breakfast
- Level: Main
- Dimensions: 9.67 x 9.17
Den
- Level: Main
- Dimensions: 16.08 x 15.42
Dining room
- Level: Main
- Dimensions: 11.08 x 10.08
Kitchen
- Level: Main
- Dimensions: 11.67 x 10.08
Living room
- Level: Main
- Dimensions: 23.08 x 13.08
Heating
- Forced Air, Natural Gas
Cooling
- Central Air
Appliances
- Included: Microwave, Dishwasher, Free-Standing Range, Gas Water Heater
- Laundry: Dryer Connection, Washer Hookup
Features
- Soaking Tub
- Flooring: Carpet, Laminate, Vinyl
- Basement: Crawl Space
- Number of fireplaces: 1
- Fireplace features: Den
Interior area
- Total structure area: 2,014
- Total interior livable area: 2,014 sqft
- Finished area above ground: 2,014
Property
Parking
- Total spaces: 1
- Parking features: Garage, Driveway, Attached, Garage Faces Front
- Attached garage spaces: 1
- Has uncovered spaces: Yes
Features
- Levels: Two
- Stories: 2
- Pool features: None
- Fencing: Fenced
Lot
- Size: 0.31 Acres
Details
- Additional structures: Storage
- Parcel number: 208371
- Zoning: SFR
- Special conditions: Owner Sale
Construction
Type & style
- Home type: SingleFamily
- Property subtype: Stick/Site Built, Residential, Single Family Residence
Materials
- Vinyl Siding
Condition
- Year built: 1993
Utilities & green energy
- Sewer: Public Sewer
- Water: Public
Community & neighborhood
Location
- Region: High Point
- Subdivision: Waterford
HOA & financial
HOA
- Has HOA: Yes
- HOA fee: $16 monthly
Other
Other facts
- Listing agreement: Exclusive Right To Sell
- Listing terms: Cash,Conventional,FHA,VA Loan
Price history
| Date | Event | Price |
|---|---|---|
| 1/2/2024 | Sold | $353,000+1.7% |
Source: | ||
| 12/8/2023 | Contingent | $347,000$172/sqft |
Source: | ||
| 12/8/2023 | Pending sale | $347,000 |
Source: | ||
| 11/30/2023 | Listed for sale | $347,000 |
Source: | ||
| 11/15/2023 | Pending sale | $347,000$172/sqft |
Source: | ||
Public tax history
| Year | Property taxes | Tax assessment |
|---|---|---|
| 2025 | $3,306 | $239,900 |
| 2024 | $3,306 +2.2% | $239,900 |
| 2023 | $3,234 | $239,900 |
Find assessor info on the county website
Neighborhood: 27265
Nearby schools
GreatSchools rating
- 8/10Southwest Elementary SchoolGrades: K-5Distance: 0.3 mi
- 3/10Southwest Guilford Middle SchoolGrades: 6-8Distance: 0.3 mi
- 5/10Southwest Guilford High SchoolGrades: 9-12Distance: 0.5 mi
Schools provided by the listing agent
- Elementary: Southwest
- Middle: Southwest
- High: Southwest
Source: Triad MLS. This data may not be complete. We recommend contacting the local school district to confirm school assignments for this home.
Get a cash offer in 3 minutes
Find out how much your home could sell for in as little as 3 minutes with a no-obligation cash offer.
Estimated market value
$361,600



