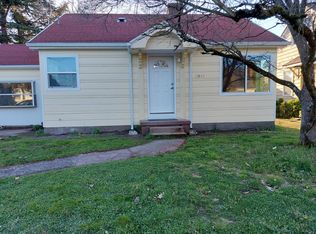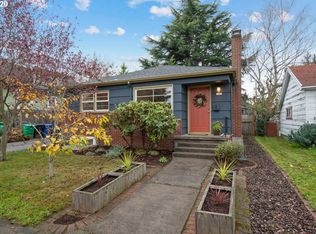Sold
$549,900
3335 SE 56th Ave, Portland, OR 97206
3beds
2,192sqft
Residential, Single Family Residence
Built in 1939
3,920.4 Square Feet Lot
$549,300 Zestimate®
$251/sqft
$2,454 Estimated rent
Home value
$549,300
$516,000 - $582,000
$2,454/mo
Zestimate® history
Loading...
Owner options
Explore your selling options
What's special
Sweet South Tabor Cape Cod. Welcome home! Enjoy the warmth of hardwood floors and unpainted woodwork. This one has so many quaint details, including a variety of built-ins, original hardware with glass doorknobs, a stucco fireplace with fluted tile trim, a sparkling crystal chandelier, and an art glass panel that filters sunlight through the stairwell. The tasteful bathroom has wainscotting and tile. What a super sensible floor plan with each room right where you want it. This beloved home has been very well maintained and includes many updates, such as, a brand new fridge and microwave, a newer roof and furnace in the past 2 years. Ready for you to customize, the basement is a blank slate ? clean and unfinished with good ceiling height. The securely fenced yard with a patio, some really glorious rose bushes and other lovely plantings, has room for you to make your mark. The rare 2 car garage and long driveway offer oodles of parking. It?s an easy stroll to Clinton Park and Franklin High School. Located just far enough off Powell for it not to be a bother, but close enough to make your commute a breeze, with a high frequency bus route stop up the road. Get a head start on your adventures on Mt. Hood, Powell Butte and the coast, or be in the thick of it all on SE Division, Hawthorne, Downtown, Foster and more in a heartbeat. Become a regular at Portland's lively Mercado! Jog or chill in the natural wonderland of Mt. Tabor Park with its amphitheater, extinct volcano and sweeping city view in nothing flat. Open Sunday 7/30 from 1-3pm. [Home Energy Score = 2. HES Report at https://rpt.greenbuildingregistry.com/hes/OR10219566]
Zillow last checked: 8 hours ago
Listing updated: September 25, 2023 at 05:01pm
Listed by:
Bonnie Roseman 503-515-5973,
Living Room Realty
Bought with:
Britta Schwartz, 201221358
Urban Nest Realty
Source: RMLS (OR),MLS#: 23170997
Facts & features
Interior
Bedrooms & bathrooms
- Bedrooms: 3
- Bathrooms: 1
- Full bathrooms: 1
- Main level bathrooms: 1
Primary bedroom
- Features: Hardwood Floors, Closet
- Level: Main
Bedroom 2
- Features: Hardwood Floors, Closet
- Level: Main
Bedroom 3
- Features: Bookcases, Double Closet, Wood Floors
- Level: Upper
Dining room
- Features: Builtin Features, Hardwood Floors
- Level: Main
Kitchen
- Features: Builtin Features, Dishwasher, Pantry, Free Standing Range, Free Standing Refrigerator, Wood Floors
- Level: Main
Living room
- Features: Fireplace, Hardwood Floors
- Level: Main
Heating
- Forced Air 95 Plus, Fireplace(s)
Cooling
- Central Air
Appliances
- Included: Dishwasher, Free-Standing Range, Free-Standing Refrigerator, Microwave, Washer/Dryer, Electric Water Heater, Tank Water Heater
- Laundry: Laundry Room
Features
- Closet, Bookcases, Double Closet, Built-in Features, Pantry
- Flooring: Concrete, Hardwood, Tile, Wood
- Doors: Storm Door(s)
- Windows: Storm Window(s), Vinyl Frames, Wood Frames
- Basement: Full,Unfinished
- Number of fireplaces: 1
- Fireplace features: Wood Burning
Interior area
- Total structure area: 2,192
- Total interior livable area: 2,192 sqft
Property
Parking
- Total spaces: 2
- Parking features: Driveway, Garage Door Opener, Detached
- Garage spaces: 2
- Has uncovered spaces: Yes
Accessibility
- Accessibility features: Main Floor Bedroom Bath, Minimal Steps, Accessibility
Features
- Stories: 3
- Patio & porch: Patio
- Exterior features: Garden, Yard
- Fencing: Fenced
- Has view: Yes
- View description: City, Trees/Woods
Lot
- Size: 3,920 sqft
- Dimensions: 50 x 81
- Features: Level, SqFt 3000 to 4999
Details
- Parcel number: R166499
- Zoning: R5
Construction
Type & style
- Home type: SingleFamily
- Architectural style: Cape Cod
- Property subtype: Residential, Single Family Residence
Materials
- Aluminum Siding
- Roof: Composition
Condition
- Resale
- New construction: No
- Year built: 1939
Utilities & green energy
- Gas: Gas
- Sewer: Public Sewer
- Water: Public
Community & neighborhood
Community
- Community features: Fitness center, schools, transit, dining
Location
- Region: Portland
- Subdivision: South Tabor
Other
Other facts
- Listing terms: Cash,Conventional,FHA,State GI Loan,VA Loan
- Road surface type: Concrete, Paved
Price history
| Date | Event | Price |
|---|---|---|
| 9/25/2023 | Sold | $549,900$251/sqft |
Source: | ||
| 9/6/2023 | Pending sale | $549,900$251/sqft |
Source: | ||
| 8/17/2023 | Price change | $549,900-3.4%$251/sqft |
Source: | ||
| 7/28/2023 | Listed for sale | $569,000+75.1%$260/sqft |
Source: | ||
| 4/10/2009 | Listing removed | $324,900$148/sqft |
Source: NCI | ||
Public tax history
| Year | Property taxes | Tax assessment |
|---|---|---|
| 2025 | $5,912 +3.7% | $219,400 +3% |
| 2024 | $5,699 +4% | $213,010 +3% |
| 2023 | $5,480 +2.2% | $206,810 +3% |
Find assessor info on the county website
Neighborhood: South Tabor
Nearby schools
GreatSchools rating
- 10/10Atkinson Elementary SchoolGrades: K-5Distance: 0.5 mi
- 9/10Harrison Park SchoolGrades: K-8Distance: 1.6 mi
- 6/10Franklin High SchoolGrades: 9-12Distance: 0.3 mi
Schools provided by the listing agent
- Elementary: Atkinson
- Middle: Mt Tabor
- High: Franklin
Source: RMLS (OR). This data may not be complete. We recommend contacting the local school district to confirm school assignments for this home.
Get a cash offer in 3 minutes
Find out how much your home could sell for in as little as 3 minutes with a no-obligation cash offer.
Estimated market value
$549,300
Get a cash offer in 3 minutes
Find out how much your home could sell for in as little as 3 minutes with a no-obligation cash offer.
Estimated market value
$549,300

