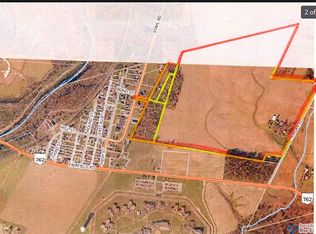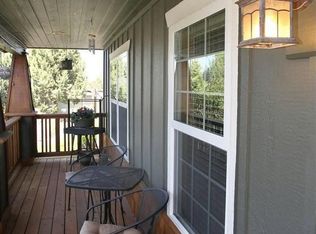Closed
$875,000
3335 NE Stonebrook Loop, Bend, OR 97701
4beds
3baths
2,422sqft
Single Family Residence
Built in 1998
0.25 Acres Lot
$832,200 Zestimate®
$361/sqft
$3,742 Estimated rent
Home value
$832,200
$791,000 - $874,000
$3,742/mo
Zestimate® history
Loading...
Owner options
Explore your selling options
What's special
Better than new and ready for you to move in! At the foyer is an entry with tiled floors and curved stairway. The kitchen has solid hardwood flooring, walk-in pantry, newer ss appliances and gas stove, new granite countertops and tile backsplash. Off the kitchen is the family room with vaulted ceiling and gas fireplace. Formal living and dining room. Upgrades include new carpet throughout, granite bathroom countertops and built-in speakers for surround sound. Upstairs the primary suite sits privately from the other bedrooms. Large private suite includes his and hers walk-in closets, vaulted ceiling, dual sinks, walk-in shower and French doors to a balcony overlooking the fully-fenced back yard. Tranquility and peace surround you in the backyard with bubbling water/pond feature. Lushly landscaped, it's a true getaway. Included is the hard-to-find 3-car garage and RV parking with 30-amp electrical. Neighborhood has its own sanctuary of beautifully maintained common areas with 9 ponds.
Zillow last checked: 8 hours ago
Listing updated: February 10, 2026 at 03:20am
Listed by:
Stellar Realty Northwest 541-508-3148
Bought with:
Duke Warner Realty
Source: Oregon Datashare,MLS#: 220158675
Facts & features
Interior
Bedrooms & bathrooms
- Bedrooms: 4
- Bathrooms: 3
Heating
- Forced Air, Natural Gas
Cooling
- Central Air
Appliances
- Included: Cooktop, Dishwasher, Disposal, Microwave, Oven, Water Heater
Features
- Ceiling Fan(s), Double Vanity, Fiberglass Stall Shower, Granite Counters, Kitchen Island, Linen Closet, Pantry, Shower/Tub Combo, Vaulted Ceiling(s), Walk-In Closet(s), Wired for Sound
- Flooring: Carpet, Hardwood, Tile, Vinyl
- Windows: Double Pane Windows, Vinyl Frames
- Basement: None
- Has fireplace: Yes
- Fireplace features: Family Room, Gas
- Common walls with other units/homes: No Common Walls
Interior area
- Total structure area: 2,422
- Total interior livable area: 2,422 sqft
Property
Parking
- Total spaces: 3
- Parking features: Attached, Driveway, Garage Door Opener, RV Access/Parking
- Attached garage spaces: 3
- Has uncovered spaces: Yes
Features
- Levels: Two
- Stories: 2
- Patio & porch: Patio
- Exterior features: RV Hookup
- Fencing: Fenced
- Has view: Yes
- View description: Neighborhood, Territorial
Lot
- Size: 0.25 Acres
- Features: Landscaped, Level, Sprinkler Timer(s), Sprinklers In Front, Sprinklers In Rear, Water Feature
Details
- Parcel number: 195174
- Zoning description: Resid
- Special conditions: Standard
Construction
Type & style
- Home type: SingleFamily
- Architectural style: Traditional
- Property subtype: Single Family Residence
Materials
- Frame
- Foundation: Stemwall
- Roof: Composition
Condition
- New construction: No
- Year built: 1998
Details
- Builder name: Rogers
Utilities & green energy
- Sewer: Public Sewer
- Water: Backflow Domestic, Public, Water Meter
Community & neighborhood
Security
- Security features: Carbon Monoxide Detector(s), Smoke Detector(s)
Location
- Region: Bend
- Subdivision: Stonebrook
HOA & financial
HOA
- Has HOA: Yes
- HOA fee: $80 monthly
- Amenities included: Landscaping, Snow Removal
Other
Other facts
- Listing terms: Cash,Conventional
- Road surface type: Paved
Price history
| Date | Event | Price |
|---|---|---|
| 3/15/2023 | Sold | $875,000-1.1%$361/sqft |
Source: | ||
| 2/7/2023 | Pending sale | $885,000$365/sqft |
Source: | ||
| 2/2/2023 | Listed for sale | $885,000$365/sqft |
Source: | ||
| 2/2/2023 | Pending sale | $885,000$365/sqft |
Source: | ||
| 2/1/2023 | Listed for sale | $885,000+103%$365/sqft |
Source: | ||
Public tax history
| Year | Property taxes | Tax assessment |
|---|---|---|
| 2025 | $6,667 +3.9% | $394,580 +3% |
| 2024 | $6,414 +7.9% | $383,090 +6.1% |
| 2023 | $5,946 +4% | $361,110 |
Find assessor info on the county website
Neighborhood: Mountain View
Nearby schools
GreatSchools rating
- 7/10Ponderosa ElementaryGrades: K-5Distance: 0.3 mi
- 7/10Sky View Middle SchoolGrades: 6-8Distance: 1.5 mi
- 7/10Mountain View Senior High SchoolGrades: 9-12Distance: 0.7 mi
Schools provided by the listing agent
- Elementary: Ponderosa Elem
- Middle: Sky View Middle
- High: Mountain View Sr High
Source: Oregon Datashare. This data may not be complete. We recommend contacting the local school district to confirm school assignments for this home.
Get pre-qualified for a loan
At Zillow Home Loans, we can pre-qualify you in as little as 5 minutes with no impact to your credit score.An equal housing lender. NMLS #10287.
Sell with ease on Zillow
Get a Zillow Showcase℠ listing at no additional cost and you could sell for —faster.
$832,200
2% more+$16,644
With Zillow Showcase(estimated)$848,844

