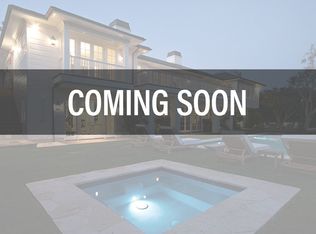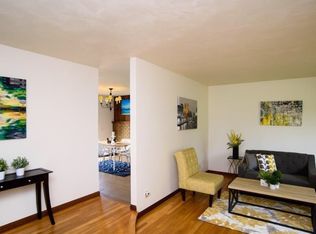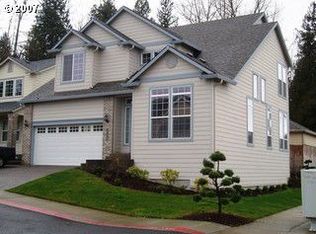Sold
$550,000
3335 NE 164th Loop, Portland, OR 97230
4beds
2,716sqft
Residential, Single Family Residence
Built in 2004
4,356 Square Feet Lot
$545,700 Zestimate®
$203/sqft
$3,217 Estimated rent
Home value
$545,700
$518,000 - $573,000
$3,217/mo
Zestimate® history
Loading...
Owner options
Explore your selling options
What's special
Hurry to this turn-key traditional, perfect for the entertainer! Family rm is cozy with gas fireplace and open to spacious kitchen w/newer appliances,gas range,tons of counter spc & pantry. Dreamy spa-like primary suite w/jet tub,2 sinks, shower. 4th bedrm w/closet makes for unique open to foyer office spc. Upper bonus w/2 closets makes a fab play/workout/theater rm! Relax in fenced backyard w/lush grnspc views. Convenient to trail, shop, eat, coffee, frwys, airport & more!
Zillow last checked: 8 hours ago
Listing updated: February 27, 2024 at 06:45am
Listed by:
Heidi Torkko 503-351-9716,
Pink Dot Properties, LLC
Bought with:
Tuan Truong, 200402040
Premiere Property Group, LLC
Source: RMLS (OR),MLS#: 23015716
Facts & features
Interior
Bedrooms & bathrooms
- Bedrooms: 4
- Bathrooms: 3
- Full bathrooms: 2
- Partial bathrooms: 1
- Main level bathrooms: 1
Primary bedroom
- Features: Double Sinks, Jetted Tub, Shower, Walkin Closet
- Level: Upper
- Area: 168
- Dimensions: 14 x 12
Bedroom 2
- Features: Wallto Wall Carpet
- Level: Upper
- Area: 108
- Dimensions: 12 x 9
Bedroom 3
- Features: Wallto Wall Carpet
- Level: Upper
- Area: 120
- Dimensions: 10 x 12
Bedroom 4
- Level: Upper
- Area: 154
- Dimensions: 11 x 14
Dining room
- Features: Formal, Laminate Flooring
- Level: Main
- Area: 90
- Dimensions: 10 x 9
Family room
- Features: Builtin Features, Fireplace, Laminate Flooring
- Level: Main
- Area: 234
- Dimensions: 18 x 13
Kitchen
- Features: Dishwasher, Gas Appliances, Microwave, Pantry, Sliding Doors, Laminate Flooring
- Level: Main
- Area: 140
- Width: 14
Living room
- Features: Laminate Flooring
- Level: Main
- Area: 182
- Dimensions: 13 x 14
Heating
- Forced Air, Fireplace(s)
Cooling
- Central Air
Appliances
- Included: Dishwasher, Disposal, Free-Standing Gas Range, Free-Standing Range, Microwave, Plumbed For Ice Maker, Stainless Steel Appliance(s), Gas Appliances, Gas Water Heater
- Laundry: Laundry Room
Features
- Central Vacuum, High Ceilings, Floor 3rd, Double Closet, Formal, Built-in Features, Pantry, Double Vanity, Shower, Walk-In Closet(s), Kitchen Island, Tile
- Flooring: Laminate, Vinyl, Wall to Wall Carpet
- Doors: Sliding Doors
- Windows: Vinyl Frames
- Basement: Crawl Space
- Number of fireplaces: 1
- Fireplace features: Gas
Interior area
- Total structure area: 2,716
- Total interior livable area: 2,716 sqft
Property
Parking
- Total spaces: 2
- Parking features: Driveway, Garage Door Opener, Attached
- Attached garage spaces: 2
- Has uncovered spaces: Yes
Features
- Stories: 3
- Patio & porch: Patio, Porch
- Has spa: Yes
- Spa features: Bath
- Fencing: Fenced
- Has view: Yes
- View description: Park/Greenbelt, Trees/Woods
Lot
- Size: 4,356 sqft
- Features: Greenbelt, Level, SqFt 3000 to 4999
Details
- Additional structures: ToolShed
- Parcel number: R503078
- Zoning: R7
Construction
Type & style
- Home type: SingleFamily
- Architectural style: Traditional
- Property subtype: Residential, Single Family Residence
Materials
- Cement Siding
- Roof: Composition
Condition
- Resale
- New construction: No
- Year built: 2004
Utilities & green energy
- Gas: Gas
- Sewer: Public Sewer
- Water: Public
- Utilities for property: Cable Connected
Community & neighborhood
Security
- Security features: Security Lights
Location
- Region: Portland
- Subdivision: Las Brisas
HOA & financial
HOA
- Has HOA: Yes
- HOA fee: $610 annually
- Amenities included: Road Maintenance
Other
Other facts
- Listing terms: Cash,Conventional,FHA,VA Loan
- Road surface type: Paved
Price history
| Date | Event | Price |
|---|---|---|
| 5/1/2023 | Sold | $550,000$203/sqft |
Source: | ||
| 3/22/2023 | Pending sale | $550,000$203/sqft |
Source: | ||
| 3/9/2023 | Listed for sale | $550,000+99.6%$203/sqft |
Source: | ||
| 8/28/2003 | Sold | $275,571$101/sqft |
Source: Public Record | ||
Public tax history
| Year | Property taxes | Tax assessment |
|---|---|---|
| 2025 | $7,546 +5.3% | $322,650 +3% |
| 2024 | $7,163 +4.1% | $313,260 +3% |
| 2023 | $6,884 +1.5% | $304,140 +3% |
Find assessor info on the county website
Neighborhood: Wilkes
Nearby schools
GreatSchools rating
- 5/10Margaret Scott Elementary SchoolGrades: K-5Distance: 1 mi
- 2/10Hauton B Lee Middle SchoolGrades: 6-8Distance: 1.1 mi
- 1/10Reynolds High SchoolGrades: 9-12Distance: 4.6 mi
Schools provided by the listing agent
- Elementary: Margaret Scott
- Middle: H.B. Lee
- High: Reynolds
Source: RMLS (OR). This data may not be complete. We recommend contacting the local school district to confirm school assignments for this home.
Get a cash offer in 3 minutes
Find out how much your home could sell for in as little as 3 minutes with a no-obligation cash offer.
Estimated market value
$545,700
Get a cash offer in 3 minutes
Find out how much your home could sell for in as little as 3 minutes with a no-obligation cash offer.
Estimated market value
$545,700


