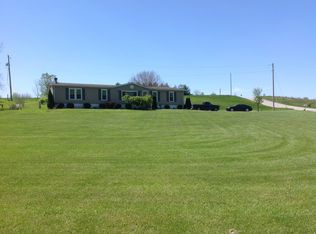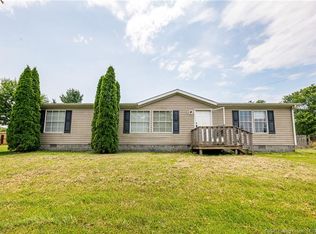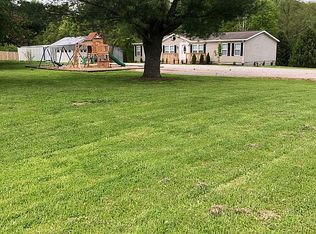Sold for $206,600
$206,600
3335 Motts Road NE, New Salisbury, IN 47161
3beds
1,620sqft
Manufactured Home, Single Family Residence
Built in 2014
1.7 Acres Lot
$210,100 Zestimate®
$128/sqft
$1,637 Estimated rent
Home value
$210,100
Estimated sales range
Not available
$1,637/mo
Zestimate® history
Loading...
Owner options
Explore your selling options
What's special
WATERFRONT on Indian Creek....Grab your kayaks & fishing poles! This peaceful paradise offers 1.69 acres of scenic, peaceful country. This 3 bedroom 2 bath split floorplan home offers two separate living areas & a rocking, functional floor plan grounded by an open kitchen with an island to gather around. Seller is offering $5000 towards new carpet and closing costs. Kitchen fridge, stove, dishwasher, microwave and the deep freeze remain with new homeowners! The primary suite is large enough for a California King & connects to an adjoining, spacious bath and large walk-in closet. Outdoors you will find three sheds (which remain), two concrete pads for current sheds or future development, a grill area, tire swing & a breathtaking magnolia tree. New HVAC in 2022 and new gutter guards in 2024. Septic pumped in 2025. Receipts for the above will be provided. Schedule a tour today. By appointment only.
Zillow last checked: 8 hours ago
Listing updated: April 07, 2025 at 05:41pm
Listed by:
Becca Potter,
RE/MAX FIRST
Bought with:
Ashley B Jones, RB14043856
Schuler Bauer Real Estate Services ERA Powered (N
Source: SIRA,MLS#: 202505783 Originating MLS: Southern Indiana REALTORS Association
Originating MLS: Southern Indiana REALTORS Association
Facts & features
Interior
Bedrooms & bathrooms
- Bedrooms: 3
- Bathrooms: 2
- Full bathrooms: 2
Primary bedroom
- Description: Walk in closet 12.58x5,Flooring: Carpet
- Level: First
- Dimensions: 15.5 x 12.58
Bedroom
- Description: Flooring: Carpet
- Level: First
- Dimensions: 12.58 x 9.5
Bedroom
- Description: Flooring: Carpet
- Level: First
- Dimensions: 12.58 x 8.83
Dining room
- Description: Flooring: Vinyl
- Level: First
- Dimensions: 9.5 x 12.58
Family room
- Description: Flooring: Carpet
- Level: First
- Dimensions: 17.5 x 12.58
Kitchen
- Description: Flooring: Vinyl
- Level: First
- Dimensions: 12.5 x 12.5
Living room
- Description: Flooring: Carpet
- Level: First
- Dimensions: 19.75 x 12.5
Heating
- Heat Pump
Cooling
- Central Air
Appliances
- Included: Dishwasher, Freezer, Microwave, Oven, Range, Refrigerator
- Laundry: Main Level, Laundry Room
Features
- Ceiling Fan(s), Eat-in Kitchen, Garden Tub/Roman Tub, Kitchen Island, Bath in Primary Bedroom, Main Level Primary, Mud Room, Open Floorplan, Split Bedrooms, Utility Room, Vaulted Ceiling(s), Natural Woodwork, Walk-In Closet(s), Window Treatments
- Windows: Blinds
- Has basement: No
- Has fireplace: No
Interior area
- Total structure area: 1,620
- Total interior livable area: 1,620 sqft
- Finished area above ground: 1,620
- Finished area below ground: 0
Property
Features
- Levels: One
- Stories: 1
- Patio & porch: Patio
- Exterior features: Handicap Accessible, Patio
- Has view: Yes
- View description: Park/Greenbelt, Scenic, Creek/Stream
- Has water view: Yes
- Water view: Creek/Stream
- Waterfront features: Waterfront
- Frontage type: Waterfront
Lot
- Size: 1.70 Acres
- Features: Waterfront
Details
- Additional structures: Shed(s)
- Parcel number: 0060374600
- Zoning: Residential
- Zoning description: Residential
Construction
Type & style
- Home type: SingleFamily
- Architectural style: One Story,Manufactured Home
- Property subtype: Manufactured Home, Single Family Residence
Materials
- Vinyl Siding
- Roof: Shingle
Condition
- New construction: No
- Year built: 2014
Utilities & green energy
- Sewer: Septic Tank
- Water: Connected, Public
Community & neighborhood
Location
- Region: New Salisbury
Other
Other facts
- Body type: Double Wide
- Listing terms: Cash,Conventional,FHA,USDA Loan,VA Loan
Price history
| Date | Event | Price |
|---|---|---|
| 4/7/2025 | Sold | $206,600-3.9%$128/sqft |
Source: | ||
| 2/11/2025 | Listed for sale | $215,000+77.7%$133/sqft |
Source: | ||
| 3/13/2020 | Sold | $121,000+0.9%$75/sqft |
Source: | ||
| 1/31/2020 | Pending sale | $119,900$74/sqft |
Source: RE/MAX First #202005624 Report a problem | ||
| 1/29/2020 | Listed for sale | $119,900+0.8%$74/sqft |
Source: RE/MAX First #202005624 Report a problem | ||
Public tax history
| Year | Property taxes | Tax assessment |
|---|---|---|
| 2024 | $388 +3% | $162,500 +1.3% |
| 2023 | $377 -1.2% | $160,400 +5.2% |
| 2022 | $382 +59.4% | $152,400 +17.4% |
Find assessor info on the county website
Neighborhood: 47161
Nearby schools
GreatSchools rating
- 4/10North Harrison Elementary SchoolGrades: PK-5Distance: 4.8 mi
- 10/10North Harrison Middle SchoolGrades: 6-8Distance: 4.9 mi
- 7/10North Harrison High SchoolGrades: 9-12Distance: 4.7 mi

Get pre-qualified for a loan
At Zillow Home Loans, we can pre-qualify you in as little as 5 minutes with no impact to your credit score.An equal housing lender. NMLS #10287.


