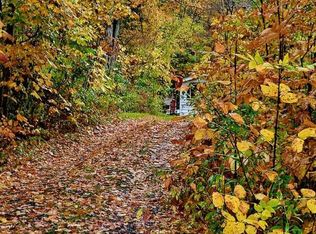$40,000
2.41 Acres
3325 Lisk Rd, Odessa, NY 14869
Sold

Zillow last checked: 8 hours ago
Listing updated: February 12, 2026 at 06:08am
Cabins to Castles 607-535-2586,
Lori L. Bernagozzi 607-703-9095
Not available
Estimated sales range
Not available
Not available
| Date | Event | Price |
|---|---|---|
| 10/1/2025 | Price change | $259,900-3.7%$86/sqft |
Source: | ||
| 8/25/2025 | Price change | $269,900-1.9%$90/sqft |
Source: | ||
| 3/14/2025 | Pending sale | $275,000$91/sqft |
Source: | ||
| 9/11/2024 | Price change | $275,000-1.4%$91/sqft |
Source: | ||
| 8/7/2024 | Listed for sale | $279,000$93/sqft |
Source: | ||
| Year | Property taxes | Tax assessment |
|---|---|---|
| 2024 | -- | $170,000 |
| 2023 | -- | $170,000 |
| 2022 | -- | $170,000 +31.8% |
Find assessor info on the county website
Earn up to a 6% match & get a competitive APY with a *. Zillow has partnered with to help get you home faster.
Learn more*Terms apply. Match provided by Foyer. Account offered by Pacific West Bank, Member FDIC.Source: NYSAMLSs. This data may not be complete. We recommend contacting the local school district to confirm school assignments for this home.