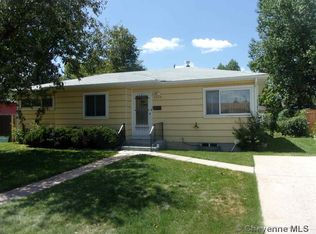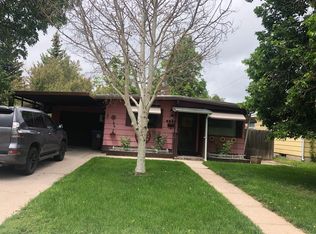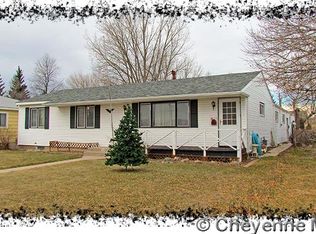Sold on 04/21/25
Price Unknown
3335 Grove Dr, Cheyenne, WY 82001
3beds
1,890sqft
City Residential, Residential
Built in 1961
6,534 Square Feet Lot
$355,500 Zestimate®
$--/sqft
$2,144 Estimated rent
Home value
$355,500
$338,000 - $373,000
$2,144/mo
Zestimate® history
Loading...
Owner options
Explore your selling options
What's special
You will not want to miss this spotless 3 bedroom 2 bath beauty. This home features remodeled kitchen and bathrooms. Freshly painted exterior and immaculate hardwood flooring on main floor. Central A/C is just an added bonus inside with an amazing covered porch and park like back yard on the outside. You will appreciate coming home everyday to this captivating home!!!
Zillow last checked: 8 hours ago
Listing updated: April 22, 2025 at 08:05am
Listed by:
Vicki Sopr 307-631-5069,
#1 Properties
Bought with:
Brandy DeFount
eXp Realty, LLC
Source: Cheyenne BOR,MLS#: 96382
Facts & features
Interior
Bedrooms & bathrooms
- Bedrooms: 3
- Bathrooms: 2
- Full bathrooms: 1
- 3/4 bathrooms: 1
- Main level bathrooms: 1
Primary bedroom
- Level: Main
- Area: 132
- Dimensions: 12 x 11
Bedroom 2
- Level: Main
- Area: 110
- Dimensions: 11 x 10
Bedroom 3
- Level: Basement
- Area: 117
- Dimensions: 13 x 9
Bathroom 1
- Features: Full
- Level: Main
Bathroom 2
- Features: 3/4
- Level: Basement
Family room
- Level: Basement
- Area: 330
- Dimensions: 30 x 11
Kitchen
- Level: Main
- Area: 272
- Dimensions: 16 x 17
Living room
- Level: Main
- Area: 187
- Dimensions: 17 x 11
Basement
- Area: 945
Heating
- Forced Air, Natural Gas
Cooling
- Central Air
Appliances
- Included: Dishwasher, Disposal, Dryer, Microwave, Range, Refrigerator, Washer
- Laundry: In Basement
Features
- Eat-in Kitchen
- Flooring: Hardwood, Tile
- Windows: Storm Window(s)
- Basement: Partially Finished
- Has fireplace: No
- Fireplace features: None
Interior area
- Total structure area: 1,890
- Total interior livable area: 1,890 sqft
- Finished area above ground: 945
Property
Parking
- Total spaces: 1
- Parking features: 1 Car Attached
- Attached garage spaces: 1
Accessibility
- Accessibility features: None
Features
- Patio & porch: Patio, Covered Patio, Porch
- Fencing: Back Yard
Lot
- Size: 6,534 sqft
- Dimensions: 6728
Details
- Additional structures: Utility Shed
- Parcel number: 14662732200700
- Special conditions: None of the Above
Construction
Type & style
- Home type: SingleFamily
- Architectural style: Ranch
- Property subtype: City Residential, Residential
Materials
- Metal Siding
- Foundation: Basement, Walk-Up
- Roof: Composition/Asphalt
Condition
- New construction: No
- Year built: 1961
Utilities & green energy
- Electric: Black Hills Energy
- Gas: Black Hills Energy
- Sewer: City Sewer
- Water: Public
- Utilities for property: Cable Connected
Green energy
- Energy efficient items: Ceiling Fan
Community & neighborhood
Location
- Region: Cheyenne
- Subdivision: Farragher
Other
Other facts
- Listing agreement: N
- Listing terms: Cash,Conventional,FHA,VA Loan
Price history
| Date | Event | Price |
|---|---|---|
| 4/21/2025 | Sold | -- |
Source: | ||
| 3/25/2025 | Pending sale | $365,000$193/sqft |
Source: | ||
| 3/14/2025 | Listed for sale | $365,000+38%$193/sqft |
Source: | ||
| 9/22/2020 | Sold | -- |
Source: | ||
| 7/23/2020 | Pending sale | $264,500$140/sqft |
Source: #1 Properties #79245 | ||
Public tax history
| Year | Property taxes | Tax assessment |
|---|---|---|
| 2024 | $1,851 +3.4% | $26,181 +3.4% |
| 2023 | $1,791 +14.3% | $25,323 +16.7% |
| 2022 | $1,566 +7.2% | $21,698 +7.4% |
Find assessor info on the county website
Neighborhood: 82001
Nearby schools
GreatSchools rating
- 6/10Baggs Elementary SchoolGrades: PK-6Distance: 0.3 mi
- 3/10Carey Junior High SchoolGrades: 7-8Distance: 0.1 mi
- 4/10East High SchoolGrades: 9-12Distance: 0.4 mi


