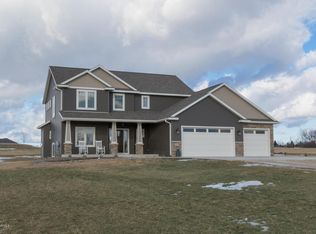Closed
$749,900
3335 Grant Rd SE, Rochester, MN 55904
4beds
3,800sqft
Single Family Residence
Built in 2013
2.01 Acres Lot
$772,500 Zestimate®
$197/sqft
$3,727 Estimated rent
Home value
$772,500
$711,000 - $842,000
$3,727/mo
Zestimate® history
Loading...
Owner options
Explore your selling options
What's special
Stunning custom-built, zero entry home is situated on 2 acres and offers luxurious main floor living with numerous upgrades through. The property features an oversized, heated 3-car garage, with the third stall being double-deep, perfect for your shop. Inviting curb appeal, front porch, 9-foot ceilings throughout. Main floor showcases an open floor plan with all new LVP flooring throughout, also including a great room with a stone fireplace and built-in, speakers, kitchen with custom white cabinetry, granite countertops, stainless steel appliances, and a custom range hood, along with two bedrooms and an office. The master suite boasts dual vanities, a jetted jacuzzi tub, a tiled step-in shower, and a walk-in closet. The second main floor bedroom has access to a 3/4 bathroom with a zero-entry shower. The lower level features an open family room with a wet bar, two large bedrooms each with its own private baths, and walk-in closet, and flex room. Backyard includes a nice deck and a large concrete patio. Dover-Eyota schools are an option in addition to Rochester schools. See list for details of home.
Zillow last checked: 8 hours ago
Listing updated: July 21, 2025 at 11:47am
Listed by:
Dalton Travis 507-951-4038,
Edina Realty, Inc.
Bought with:
Keith Framsted
Re/Max Results
Source: NorthstarMLS as distributed by MLS GRID,MLS#: 6643307
Facts & features
Interior
Bedrooms & bathrooms
- Bedrooms: 4
- Bathrooms: 5
- Full bathrooms: 3
- 3/4 bathrooms: 1
- 1/2 bathrooms: 1
Bedroom 1
- Level: Main
- Area: 225 Square Feet
- Dimensions: 15x15
Bedroom 2
- Level: Main
- Area: 156 Square Feet
- Dimensions: 13x12
Bedroom 3
- Level: Basement
- Area: 224 Square Feet
- Dimensions: 16x14
Bedroom 4
- Level: Basement
- Area: 256 Square Feet
- Dimensions: 16x16
Dining room
- Level: Main
- Area: 160 Square Feet
- Dimensions: 16x10
Family room
- Level: Basement
- Area: 450 Square Feet
- Dimensions: 25x18
Flex room
- Level: Basement
- Area: 182 Square Feet
- Dimensions: 13x14
Great room
- Level: Main
- Area: 306 Square Feet
- Dimensions: 17x18
Kitchen
- Level: Main
- Area: 224 Square Feet
- Dimensions: 16x14
Mud room
- Level: Main
Office
- Level: Main
- Area: 132 Square Feet
- Dimensions: 12x11
Heating
- Forced Air, Fireplace(s)
Cooling
- Central Air
Appliances
- Included: Air-To-Air Exchanger, Cooktop, Dishwasher, Disposal, Double Oven, Dryer, Exhaust Fan, Freezer, Humidifier, Gas Water Heater, Water Filtration System, Iron Filter, Microwave, Range, Refrigerator, Stainless Steel Appliance(s), Wall Oven, Washer, Water Softener Owned
Features
- Basement: Drain Tiled,8 ft+ Pour,Finished,Concrete,Storage Space,Sump Pump,Walk-Out Access
- Number of fireplaces: 1
- Fireplace features: Gas, Stone
Interior area
- Total structure area: 3,800
- Total interior livable area: 3,800 sqft
- Finished area above ground: 1,916
- Finished area below ground: 1,500
Property
Parking
- Total spaces: 3
- Parking features: Attached, Concrete, Floor Drain, Garage Door Opener, Heated Garage, Insulated Garage, Storage
- Attached garage spaces: 3
- Has uncovered spaces: Yes
Accessibility
- Accessibility features: Doors 36"+, Grab Bars In Bathroom, Hallways 42"+, No Stairs External, Partially Wheelchair, Roll-In Shower
Features
- Levels: One
- Stories: 1
- Patio & porch: Deck, Front Porch, Patio
Lot
- Size: 2.01 Acres
- Features: Irregular Lot
- Topography: Gently Rolling,Level,Walkout,Wooded
Details
- Foundation area: 1884
- Parcel number: 632214078885
- Zoning description: Residential-Single Family
Construction
Type & style
- Home type: SingleFamily
- Property subtype: Single Family Residence
Materials
- Brick/Stone, Shake Siding, Vinyl Siding
- Roof: Age Over 8 Years,Asphalt
Condition
- Age of Property: 12
- New construction: No
- Year built: 2013
Utilities & green energy
- Electric: 200+ Amp Service
- Gas: Natural Gas
- Sewer: Mound Septic, Private Sewer
- Water: Shared System, Well
Community & neighborhood
Location
- Region: Rochester
- Subdivision: Colonial Oaks Four
HOA & financial
HOA
- Has HOA: No
Price history
| Date | Event | Price |
|---|---|---|
| 7/21/2025 | Sold | $749,900$197/sqft |
Source: | ||
| 5/23/2025 | Pending sale | $749,900$197/sqft |
Source: | ||
| 5/14/2025 | Price change | $749,900-2%$197/sqft |
Source: | ||
| 4/25/2025 | Price change | $765,000-1.3%$201/sqft |
Source: | ||
| 3/21/2025 | Listed for sale | $774,900$204/sqft |
Source: | ||
Public tax history
| Year | Property taxes | Tax assessment |
|---|---|---|
| 2025 | $6,622 +13% | $680,500 +7.3% |
| 2024 | $5,858 | $634,400 +0.5% |
| 2023 | -- | $631,200 +11.1% |
Find assessor info on the county website
Neighborhood: 55904
Nearby schools
GreatSchools rating
- 5/10Pinewood Elementary SchoolGrades: PK-5Distance: 3.9 mi
- 4/10Willow Creek Middle SchoolGrades: 6-8Distance: 4.1 mi
- 9/10Mayo Senior High SchoolGrades: 8-12Distance: 4.7 mi
Schools provided by the listing agent
- Elementary: Pinewood
- Middle: Willow Creek
- High: Mayo
Source: NorthstarMLS as distributed by MLS GRID. This data may not be complete. We recommend contacting the local school district to confirm school assignments for this home.
Get a cash offer in 3 minutes
Find out how much your home could sell for in as little as 3 minutes with a no-obligation cash offer.
Estimated market value$772,500
Get a cash offer in 3 minutes
Find out how much your home could sell for in as little as 3 minutes with a no-obligation cash offer.
Estimated market value
$772,500
