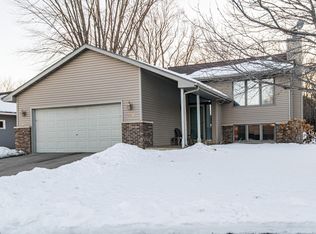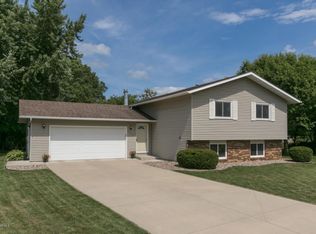Talk about turn-key! This four bedroom, two bath home is full of NEW - it has been completely renovated with neutral colors and is ready for you to move right in! Super convenient location near the trails, shopping, and dining! This layout gives so much open space on the main floor - the living, dining, and kitchen all have vaulted ceilings and tons of light! The stunning kitchen offers beautiful cabinetry, counters, accented backsplash tile, island with seating, classy lighting, and SS appliances with the tags still on! The spacious baths have gorgeous ceramic tile floors and accented tub surrounds. All four bedrooms are good-sized and have large closets. Paneled doors and new railings with metal spindles. Newly landscaped, freshly stained deck, and two-stall garage. Home has been pre-inspected.
This property is off market, which means it's not currently listed for sale or rent on Zillow. This may be different from what's available on other websites or public sources.

