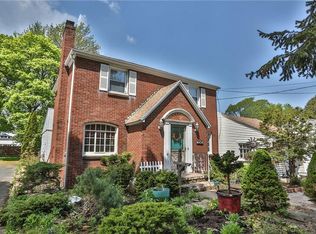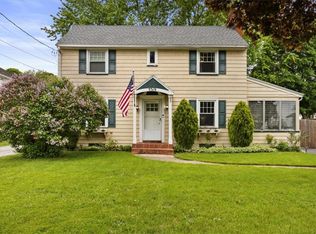Closed
$245,000
3335 Culver Rd, Rochester, NY 14622
4beds
1,429sqft
Single Family Residence
Built in 1940
8,712 Square Feet Lot
$271,500 Zestimate®
$171/sqft
$2,209 Estimated rent
Home value
$271,500
$258,000 - $285,000
$2,209/mo
Zestimate® history
Loading...
Owner options
Explore your selling options
What's special
Just when you thought all the good ones were taken... welcome home to this stunning colonial located in the heart of Irondequoit. Fully remodeled top to bottom, this home offers a tons of curb appeal, fresh landscaping & endless charm. Enter into a welcoming foyer that leads to a spacious living room with fireplace! Gleaming hardwood floors, freshly painted & natural lighting throughout, you'll see the spacious floorplan offering a beautiful formal dining room & a fully remodeled custom kitchen. NEW granite countertops, backsplash, cabinetry & stainless steel appliances! Also has a 1st floor bedroom or office space! Upstairs, you'll find 3 spacious bedrooms with ample closet space & fully updated bath. Pull down stairs to attic allows even more room for storage. Interior updates include vinyl windows, siding, flooring, recessed lighting & more! Solid, well maintained mechanics. The WOW factor here.. the fully finished basement! Offers new flooring, lighting and built in shelving! Can be used as a bonus space or rec room. Partially fenced yard & 1 car attached garage w/ enclosed porch with vaulted ceilings and fan! Delayed negotiations to 4/24 @ 12pm
Zillow last checked: 8 hours ago
Listing updated: June 19, 2023 at 05:43pm
Listed by:
Adrienne Lee DeFazio 585-750-3402,
Blue Arrow Real Estate
Bought with:
Anthony Hamilton, 10401301759
eXp Realty, LLC
Source: NYSAMLSs,MLS#: R1460357 Originating MLS: Rochester
Originating MLS: Rochester
Facts & features
Interior
Bedrooms & bathrooms
- Bedrooms: 4
- Bathrooms: 1
- Full bathrooms: 1
- Main level bedrooms: 1
Heating
- Gas, Forced Air
Appliances
- Included: Dishwasher, Electric Cooktop, Disposal, Gas Water Heater, Microwave, Refrigerator
- Laundry: In Basement
Features
- Ceiling Fan(s), Separate/Formal Dining Room, Entrance Foyer, Separate/Formal Living Room, Living/Dining Room, Pull Down Attic Stairs
- Flooring: Hardwood, Laminate, Tile, Varies
- Basement: Full,Finished
- Attic: Pull Down Stairs
- Has fireplace: No
Interior area
- Total structure area: 1,429
- Total interior livable area: 1,429 sqft
Property
Parking
- Total spaces: 1
- Parking features: Attached, Garage
- Attached garage spaces: 1
Features
- Levels: Two
- Stories: 2
- Patio & porch: Enclosed, Porch
- Exterior features: Blacktop Driveway, Fence
- Fencing: Partial
Lot
- Size: 8,712 sqft
- Dimensions: 59 x 174
- Features: Near Public Transit, Residential Lot
Details
- Parcel number: 2634000771400002025000
- Special conditions: Standard
Construction
Type & style
- Home type: SingleFamily
- Architectural style: Colonial
- Property subtype: Single Family Residence
Materials
- Brick, Vinyl Siding
- Foundation: Block
- Roof: Asphalt
Condition
- Resale
- Year built: 1940
Utilities & green energy
- Electric: Circuit Breakers
- Sewer: Connected
- Water: Connected, Public
- Utilities for property: Cable Available, High Speed Internet Available, Sewer Connected, Water Connected
Community & neighborhood
Location
- Region: Rochester
- Subdivision: Wakefield Sec 04
Other
Other facts
- Listing terms: Cash,Conventional,FHA,VA Loan
Price history
| Date | Event | Price |
|---|---|---|
| 6/9/2023 | Sold | $245,000+63.4%$171/sqft |
Source: | ||
| 4/27/2023 | Pending sale | $149,900$105/sqft |
Source: | ||
| 4/20/2023 | Listed for sale | $149,900+4.8%$105/sqft |
Source: | ||
| 10/29/2019 | Sold | $143,000+2.2%$100/sqft |
Source: | ||
| 8/7/2019 | Pending sale | $139,900$98/sqft |
Source: RE/MAX Plus #R1208786 Report a problem | ||
Public tax history
| Year | Property taxes | Tax assessment |
|---|---|---|
| 2024 | -- | $175,000 |
| 2023 | -- | $175,000 +30.4% |
| 2022 | -- | $134,200 |
Find assessor info on the county website
Neighborhood: Northland-Lyceum
Nearby schools
GreatSchools rating
- NAIvan L Green Primary SchoolGrades: PK-2Distance: 0.4 mi
- 3/10East Irondequoit Middle SchoolGrades: 6-8Distance: 1.4 mi
- 6/10Eastridge Senior High SchoolGrades: 9-12Distance: 0.5 mi
Schools provided by the listing agent
- District: East Irondequoit
Source: NYSAMLSs. This data may not be complete. We recommend contacting the local school district to confirm school assignments for this home.

