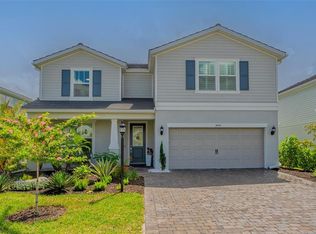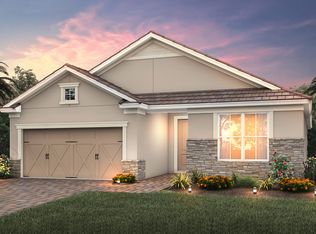Sold for $379,000 on 10/16/23
$379,000
3335 Chestertown Loop, Bradenton, FL 34211
3beds
1,620sqft
Townhouse
Built in 2019
2,420 Square Feet Lot
$340,700 Zestimate®
$234/sqft
$2,837 Estimated rent
Home value
$340,700
$324,000 - $358,000
$2,837/mo
Zestimate® history
Loading...
Owner options
Explore your selling options
What's special
Welcome to your new townhome in the sought after neighborhood of Mallory Park. This 3 bedroom, 2 bath DiVosta built townhome has a wide open feel when entering through the front upgraded decorative glass door. The spacious family room is open to the dining and kitchen areas. The high ceilings and large windows provide lots of natural light. The kitchen has light cabinets and beautiful light quartz. There is a large island for enjoyment by the whole family. The kitchen also includes an entertainment area with a wine fridge, wine rack and wine glass holders. The laundry room is off the kitchen and there is a large storage area under the stairs. A half bath is at the foot of the stairs with easy access for guests. Upstairs there are 3 bedrooms. The primary bedroom includes an ample walk-in closet and private bath. Two other bedrooms are at the front of the home and share the 2nd full bath. There is a breezeway between the main home and 2 car garage perfect for outdoor entertaining and family grilling. The 2 car garage exits into the alley behind the home. Mallory Park has numerous amenities including a resort style pool, fire pit, grill, clubhouse with workout room, landscape maintenance, irrigation. The community is golf cart friendly with close access to Bob Gardner Park. The elementary and middle schools are walking distance or an easy bike ride away. High School is only a few blocks away.
Zillow last checked: 8 hours ago
Listing updated: October 18, 2023 at 05:57am
Listing Provided by:
Becky Culp 941-366-7673,
ROSEBAY INTERNATIONAL REALTY INC 941-366-7673
Bought with:
Cassandra Capecchi, 3243516
COLDWELL BANKER REALTY
Source: Stellar MLS,MLS#: A4581936 Originating MLS: Sarasota - Manatee
Originating MLS: Sarasota - Manatee

Facts & features
Interior
Bedrooms & bathrooms
- Bedrooms: 3
- Bathrooms: 3
- Full bathrooms: 2
- 1/2 bathrooms: 1
Primary bedroom
- Level: Second
- Dimensions: 13x12
Bedroom 3
- Level: Second
- Dimensions: 9x9
Bathroom 2
- Level: Second
- Dimensions: 9x12
Bathroom 3
- Level: Second
Dining room
- Level: First
- Dimensions: 15x9
Great room
- Level: First
- Dimensions: 15x13
Kitchen
- Level: First
Heating
- Central
Cooling
- Central Air
Appliances
- Included: Wine Refrigerator, Dishwasher, Dryer, Microwave, Range, Refrigerator, Washer
- Laundry: Inside, Laundry Room
Features
- Kitchen/Family Room Combo, Ceiling Fan(s), High Ceilings, In Wall Pest System, Open Floorplan
- Flooring: Carpet, Tile
- Windows: Blinds
- Has fireplace: No
Interior area
- Total structure area: 2,235
- Total interior livable area: 1,620 sqft
Property
Parking
- Total spaces: 2
- Parking features: Garage - Attached
- Attached garage spaces: 2
- Details: Garage Dimensions: 19X19
Features
- Levels: Two
- Stories: 2
- Patio & porch: Front Porch, Rear Porch
- Exterior features: Rain Gutters, Sidewalk
Lot
- Size: 2,420 sqft
Details
- Parcel number: 590005859
- Zoning: PD-MU
- Special conditions: None
Construction
Type & style
- Home type: Townhouse
- Architectural style: Courtyard
- Property subtype: Townhouse
Materials
- Block, Stucco
- Foundation: Block
- Roof: Tile
Condition
- New construction: No
- Year built: 2019
Details
- Builder model: FOXTAIL
- Builder name: DIVOSTA HOMES
Utilities & green energy
- Sewer: Public Sewer
- Water: Public
- Utilities for property: Sewer Connected, Water Connected, Natural Gas Connected
Community & neighborhood
Security
- Security features: Gated Community
Community
- Community features: Clubhouse, Deed Restrictions, Fitness Center, Gated Community - No Guard, Golf Carts OK, Irrigation-Reclaimed Water, Park, Playground, Pool, Sidewalks
Location
- Region: Bradenton
- Subdivision: MALLORY PARK
HOA & financial
HOA
- Has HOA: Yes
- HOA fee: $311 monthly
- Amenities included: Basketball Court, Clubhouse, Fitness Center, Gated, Playground, Pool, Tennis Court(s)
- Services included: Community Pool, Maintenance Grounds, Pool Maintenance, Recreational Facilities
- Association name: KARLA GUSTAFSON
- Association phone: 239-444-6254
- Second association name: na
Other fees
- Pet fee: $0 monthly
Other financial information
- Total actual rent: 0
Other
Other facts
- Listing terms: Cash,Conventional,FHA,VA Loan
- Ownership: Fee Simple
- Road surface type: Asphalt
Price history
| Date | Event | Price |
|---|---|---|
| 3/25/2025 | Listing removed | $2,650$2/sqft |
Source: Stellar MLS #A4629100 | ||
| 2/17/2025 | Price change | $2,650-3.6%$2/sqft |
Source: Stellar MLS #A4629100 | ||
| 1/24/2025 | Price change | $2,750-3.5%$2/sqft |
Source: Stellar MLS #A4629100 | ||
| 11/13/2024 | Listed for rent | $2,850$2/sqft |
Source: Stellar MLS #A4629100 | ||
| 12/5/2023 | Listing removed | -- |
Source: Stellar MLS #A4586733 | ||
Public tax history
| Year | Property taxes | Tax assessment |
|---|---|---|
| 2024 | $6,136 +37.8% | $330,811 +30.7% |
| 2023 | $4,454 +0.9% | $253,184 +3% |
| 2022 | $4,415 -0.1% | $245,810 +3% |
Find assessor info on the county website
Neighborhood: 34211
Nearby schools
GreatSchools rating
- 8/10B.D. Gullett Elementary SchoolGrades: PK-5Distance: 0.6 mi
- 7/10Dr Mona Jain Middle SchoolGrades: 6-8Distance: 0.6 mi
- 6/10Lakewood Ranch High SchoolGrades: PK,9-12Distance: 2 mi
Schools provided by the listing agent
- Elementary: Gullett Elementary
- Middle: Dr Mona Jain Middle
- High: Lakewood Ranch High
Source: Stellar MLS. This data may not be complete. We recommend contacting the local school district to confirm school assignments for this home.
Get a cash offer in 3 minutes
Find out how much your home could sell for in as little as 3 minutes with a no-obligation cash offer.
Estimated market value
$340,700
Get a cash offer in 3 minutes
Find out how much your home could sell for in as little as 3 minutes with a no-obligation cash offer.
Estimated market value
$340,700

