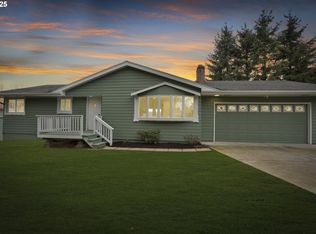Sold
$634,500
33349 Pittsburg Rd, Saint Helens, OR 97051
3beds
1,625sqft
Residential, Single Family Residence
Built in 1910
2.7 Acres Lot
$638,500 Zestimate®
$390/sqft
$2,690 Estimated rent
Home value
$638,500
$607,000 - $670,000
$2,690/mo
Zestimate® history
Loading...
Owner options
Explore your selling options
What's special
***OPEN HOUSE THIS SATURDAY, OCT 14th 12-3PM***THIS IS THE ONE!!! AMAZING NEW PRICE *** Charming three bedroom, two and a half bathroom 1625 square foot farmhouse on 2.7 acres with amazing views ready for you! Nestled in the quaint community of Yankton, this home has been completely remodeled with quality materials and craftmanship. Updated with a new floor plan featuring primary bedroom suite on the main with two closets & a slider to the back deck, luxury vinyl plank floors and high ceilings throughout the first floor. Views from the living room windows and front porch of the country. Spacious kitchen with quartz countertops & new range and dishwasher and tons of kitchen storage with an addition dining room area leading out the covered back deck. Ample size laundry room on main floor as well as larger half bathroom with stylish barn door. Upstairs you will find two bedrooms and a full bathroom as well as attic space. New 1500 gallon, two compartment septic and 450 ft drain field, water source is a 10 gallon per minute spring with completely updated pump house with new pump, pressure tank & filtration system. One car detached garage, room for larger shop as well. Newly graveled driveway and back area, freshly landscaped with sod and bark around house, mature magnolia tree in front and grove of trees (walnut, pear, fir, cedar & pine) throughout the acreage for shade and enjoyment. Fenced pastures, plenty of room for gardens and other farm activities. Near Yankton Store and charter school, enjoy the feel of a small community, yet only about 3 miles to St. Helens. Don't let this opportunity pass you by, come check it out today!
Zillow last checked: 8 hours ago
Listing updated: November 20, 2023 at 04:50am
Listed by:
Andrea Jones 503-844-9800,
John L. Scott Market Center
Bought with:
Peggy Howell, 921100079
John L. Scott
Source: RMLS (OR),MLS#: 23044545
Facts & features
Interior
Bedrooms & bathrooms
- Bedrooms: 3
- Bathrooms: 3
- Full bathrooms: 2
- Partial bathrooms: 1
- Main level bathrooms: 2
Primary bedroom
- Features: Sliding Doors, Closet, High Ceilings, Laminate Flooring
- Level: Main
- Area: 144
- Dimensions: 12 x 12
Bedroom 2
- Features: Closet, Wallto Wall Carpet
- Level: Upper
- Area: 121
- Dimensions: 11 x 11
Bedroom 3
- Features: Closet, Wallto Wall Carpet
- Level: Upper
- Area: 110
- Dimensions: 10 x 11
Dining room
- Features: Kitchen Dining Room Combo, High Ceilings, Laminate Flooring
- Level: Main
- Area: 170
- Dimensions: 10 x 17
Kitchen
- Features: Dishwasher, Kitchen Dining Room Combo, Free Standing Range, High Ceilings, Laminate Flooring, Quartz
- Level: Main
- Area: 180
- Width: 15
Living room
- Features: High Ceilings, Laminate Flooring
- Level: Main
- Area: 247
- Dimensions: 13 x 19
Heating
- Zoned
Appliances
- Included: Dishwasher, Down Draft, Free-Standing Range, Electric Water Heater
- Laundry: Laundry Room
Features
- Granite, High Ceilings, Closet, Kitchen Dining Room Combo, Quartz
- Flooring: Laminate, Wall to Wall Carpet
- Doors: Sliding Doors
- Windows: Vinyl Frames
- Basement: Crawl Space
Interior area
- Total structure area: 1,625
- Total interior livable area: 1,625 sqft
Property
Parking
- Total spaces: 1
- Parking features: Driveway, RV Access/Parking, Detached
- Garage spaces: 1
- Has uncovered spaces: Yes
Accessibility
- Accessibility features: Main Floor Bedroom Bath, Accessibility
Features
- Levels: Two
- Stories: 2
- Patio & porch: Deck, Porch
- Exterior features: Yard
- Has view: Yes
- View description: Territorial
Lot
- Size: 2.70 Acres
- Features: Sloped, Trees, Acres 1 to 3
Details
- Additional structures: RVParking
- Parcel number: 17597
- Zoning: CO:FA80
Construction
Type & style
- Home type: SingleFamily
- Architectural style: Farmhouse
- Property subtype: Residential, Single Family Residence
Materials
- Foundation: Concrete Perimeter
- Roof: Composition
Condition
- Updated/Remodeled
- New construction: No
- Year built: 1910
Utilities & green energy
- Sewer: Septic Tank
- Water: Spring
Community & neighborhood
Location
- Region: Saint Helens
Other
Other facts
- Listing terms: Cash,Conventional,FHA,VA Loan
- Road surface type: Paved
Price history
| Date | Event | Price |
|---|---|---|
| 11/15/2023 | Sold | $634,500+0.8%$390/sqft |
Source: | ||
| 10/13/2023 | Pending sale | $629,500$387/sqft |
Source: | ||
| 9/27/2023 | Price change | $629,500-3.1%$387/sqft |
Source: | ||
| 8/30/2023 | Price change | $649,500-2.7%$400/sqft |
Source: | ||
| 8/4/2023 | Listed for sale | $667,500$411/sqft |
Source: | ||
Public tax history
| Year | Property taxes | Tax assessment |
|---|---|---|
| 2024 | $4,253 +25.5% | $301,400 +27.6% |
| 2023 | $3,388 +5.6% | $236,260 +4.2% |
| 2022 | $3,207 | $226,750 |
Find assessor info on the county website
Neighborhood: 97051
Nearby schools
GreatSchools rating
- 5/10Mcbride Elementary SchoolGrades: K-5Distance: 2.1 mi
- 1/10St Helens Middle SchoolGrades: 6-8Distance: 3.2 mi
- 5/10St Helens High SchoolGrades: 9-12Distance: 2.4 mi
Schools provided by the listing agent
- Elementary: Yankton
- Middle: St Helens
- High: St Helens
Source: RMLS (OR). This data may not be complete. We recommend contacting the local school district to confirm school assignments for this home.
Get a cash offer in 3 minutes
Find out how much your home could sell for in as little as 3 minutes with a no-obligation cash offer.
Estimated market value$638,500
Get a cash offer in 3 minutes
Find out how much your home could sell for in as little as 3 minutes with a no-obligation cash offer.
Estimated market value
$638,500
