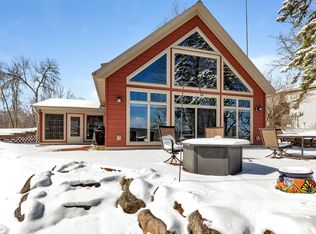Closed
$705,000
33346 Birch Crest Rd, Grey Eagle, MN 56336
3beds
2,460sqft
Single Family Residence
Built in 1985
1.4 Acres Lot
$699,700 Zestimate®
$287/sqft
$2,422 Estimated rent
Home value
$699,700
$623,000 - $784,000
$2,422/mo
Zestimate® history
Loading...
Owner options
Explore your selling options
What's special
This fully remodeled Little Birch Lake home has it all—rare backyard privacy on 1.4 acres, over 150' of shoreline, smart home upgrades, and a level lakeshore perfect for enjoying lake life. Located on a paved road just 90 minutes from the Metro and close to town, this move-in-ready retreat offers modern comfort in a serene setting. Inside, LTV flooring, custom tilework, and a fresh interior complement the spacious primary suite with a walk-in closet and updated ensuite. Enjoy views from the wrap-around deck or take the golf cart trail from the walk-out basement to the water. Updates include a new well, new septic, new kitchen with granite counters, smart siding, new carpet, LG Wi-Fi appliances, smart lighting, Ring system, an extra-deep garage, and main floor laundry hookups with additional laundry in the basement.
Zillow last checked: 8 hours ago
Listing updated: May 06, 2025 at 11:30am
Listed by:
Sammi Lindemann 320-766-9478,
Central MN Realty LLC
Bought with:
Kim Kettler
Realty ONE Group Choice
Source: NorthstarMLS as distributed by MLS GRID,MLS#: 6698808
Facts & features
Interior
Bedrooms & bathrooms
- Bedrooms: 3
- Bathrooms: 3
- Full bathrooms: 1
- 3/4 bathrooms: 1
- 1/2 bathrooms: 1
Bedroom 1
- Level: Main
- Area: 210 Square Feet
- Dimensions: 15x14
Bedroom 2
- Level: Lower
- Area: 182 Square Feet
- Dimensions: 14x13
Bedroom 3
- Level: Lower
- Area: 210 Square Feet
- Dimensions: 15x14
Dining room
- Level: Main
- Area: 285 Square Feet
- Dimensions: 19x15
Foyer
- Level: Main
- Area: 60 Square Feet
- Dimensions: 15x4
Kitchen
- Level: Main
- Area: 336 Square Feet
- Dimensions: 24x14
Laundry
- Level: Main
- Area: 66 Square Feet
- Dimensions: 11x6
Living room
- Level: Main
- Area: 336 Square Feet
- Dimensions: 21x16
Walk in closet
- Level: Main
- Area: 156 Square Feet
- Dimensions: 13x12
Heating
- Baseboard, Fireplace(s)
Cooling
- Ductless Mini-Split
Features
- Basement: Egress Window(s),Finished,Full,Walk-Out Access
- Number of fireplaces: 2
- Fireplace features: Electric, Gas
Interior area
- Total structure area: 2,460
- Total interior livable area: 2,460 sqft
- Finished area above ground: 1,380
- Finished area below ground: 900
Property
Parking
- Total spaces: 2
- Parking features: Attached
- Attached garage spaces: 2
- Details: Garage Dimensions (24x32x23x38)
Accessibility
- Accessibility features: None
Features
- Levels: One
- Stories: 1
- Patio & porch: Deck, Wrap Around
- Has view: Yes
- View description: East, Lake
- Has water view: Yes
- Water view: Lake
- Waterfront features: Lake Front, Waterfront Num(77008900), Lake Bottom(Sand), Lake Acres(839), Lake Depth(89)
- Body of water: Little Birch
- Frontage length: Water Frontage: 183
Lot
- Size: 1.40 Acres
- Features: Accessible Shoreline, Irregular Lot, Many Trees
Details
- Additional structures: Storage Shed
- Foundation area: 1080
- Parcel number: 21125940005
- Zoning description: Residential-Single Family
Construction
Type & style
- Home type: SingleFamily
- Property subtype: Single Family Residence
Materials
- Brick/Stone, Vinyl Siding
- Roof: Age 8 Years or Less
Condition
- Age of Property: 40
- New construction: No
- Year built: 1985
Utilities & green energy
- Gas: Electric, Wood
- Sewer: Private Sewer, Septic System Compliant - Yes
- Water: Well
Community & neighborhood
Location
- Region: Grey Eagle
HOA & financial
HOA
- Has HOA: No
Other
Other facts
- Road surface type: Paved
Price history
| Date | Event | Price |
|---|---|---|
| 5/2/2025 | Sold | $705,000-11.9%$287/sqft |
Source: | ||
| 5/2/2025 | Pending sale | $799,900$325/sqft |
Source: | ||
| 4/10/2025 | Listed for sale | $799,900$325/sqft |
Source: | ||
| 10/28/2024 | Listing removed | $799,900$325/sqft |
Source: | ||
| 10/1/2024 | Price change | $799,900-3%$325/sqft |
Source: | ||
Public tax history
| Year | Property taxes | Tax assessment |
|---|---|---|
| 2024 | $3,498 +0.8% | $462,600 +5.4% |
| 2023 | $3,470 +2.1% | $439,100 +17.8% |
| 2022 | $3,398 | $372,900 |
Find assessor info on the county website
Neighborhood: 56336
Nearby schools
GreatSchools rating
- 7/10Melrose Elementary SchoolGrades: PK-5Distance: 6.5 mi
- 5/10Melrose Middle SchoolGrades: 6-8Distance: 6.5 mi
- 8/10Melrose SecondaryGrades: 9-12Distance: 6.5 mi

Get pre-qualified for a loan
At Zillow Home Loans, we can pre-qualify you in as little as 5 minutes with no impact to your credit score.An equal housing lender. NMLS #10287.
