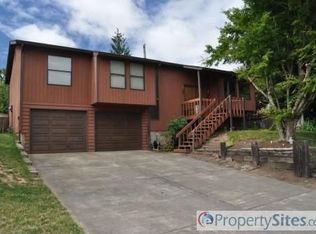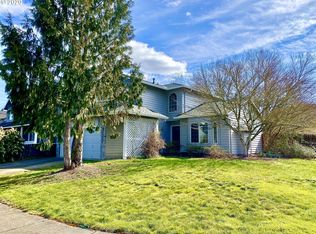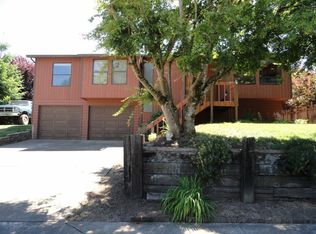Sold
$465,000
33342 SW Rogers Rd, Scappoose, OR 97056
4beds
2,105sqft
Residential, Single Family Residence
Built in 1979
8,276.4 Square Feet Lot
$467,300 Zestimate®
$221/sqft
$2,771 Estimated rent
Home value
$467,300
$435,000 - $500,000
$2,771/mo
Zestimate® history
Loading...
Owner options
Explore your selling options
What's special
Welcome to this easy living 1979 split-level home, nestled in a peaceful cul-de-sac in the heart of Scappoose. The main level features 3 bedrooms and 2 bathrooms, as well as an inviting light filled living room with large windows and a wood-burning fireplace. The kitchen looks out onto the fenced backyard and the adjacent dining room offers a seamless flow to two levels of decks through sliding glass doors—ideal for indoor-outdoor living and entertaining. On the lower level, you'll find a versatile fourth bedroom that could easily serve as a family room, home office, or entertainment space. Additionally, a generous-sized room previously used as a workshop and hobby room presents endless possibilities—whether you want to convert it into a home gym, an extra bedroom or two, or another living area to suit your needs. This home is complete with a two-car garage, providing covered parking and storage space. Recent updates include a new composition roof, new front porch and rear decks, fresh interior paint throughout, and brand-new carpeting upstairs—giving the home a fresh and move-in ready feel. Situated on a tranquil and friendly no-through-traffic street, this property offers the best of both convenience and serenity. Walk or bike to nearby schools, restaurants, and retail stores, or grab a bite at The Lodge food carts. From May through September, the local farmers' market is less than a mile away, providing fresh local produce and community events. With an easy commute to Portland and Beaverton, and only minutes to Scappoose Bay and the Columbia River for water activities, this location offers the perfect balance of suburban comfort and access to urban amenities. Don't miss the opportunity to make this lovely home yours!
Zillow last checked: 8 hours ago
Listing updated: March 29, 2025 at 10:11am
Listed by:
Serena Weatherly Sunny@HildebrandRealty.com,
Hildebrand Realty
Bought with:
John Soper, 201215573
MORE Realty
Source: RMLS (OR),MLS#: 258397227
Facts & features
Interior
Bedrooms & bathrooms
- Bedrooms: 4
- Bathrooms: 3
- Full bathrooms: 2
- Partial bathrooms: 1
- Main level bathrooms: 2
Primary bedroom
- Features: Bathroom, Wallto Wall Carpet
- Level: Main
Bedroom 2
- Features: Wallto Wall Carpet
- Level: Main
Bedroom 3
- Features: Wallto Wall Carpet
- Level: Main
Bedroom 4
- Features: Wallto Wall Carpet
- Level: Lower
Dining room
- Features: Deck, Sliding Doors
- Level: Main
Kitchen
- Features: Dishwasher, Disposal, Free Standing Range, Free Standing Refrigerator
- Level: Main
Living room
- Features: Fireplace, Wallto Wall Carpet
- Level: Main
Heating
- Forced Air, Fireplace(s)
Appliances
- Included: Dishwasher, Disposal, Free-Standing Range, Free-Standing Refrigerator, Range Hood, Stainless Steel Appliance(s), Washer/Dryer, Electric Water Heater
- Laundry: Laundry Room
Features
- Bathroom
- Flooring: Wall to Wall Carpet
- Doors: Sliding Doors
- Windows: Aluminum Frames, Vinyl Frames
- Basement: Full
- Number of fireplaces: 1
- Fireplace features: Wood Burning
Interior area
- Total structure area: 2,105
- Total interior livable area: 2,105 sqft
Property
Parking
- Total spaces: 2
- Parking features: Driveway, On Street, Garage Door Opener, Attached
- Attached garage spaces: 2
- Has uncovered spaces: Yes
Features
- Levels: Multi/Split
- Stories: 2
- Patio & porch: Deck, Porch
- Exterior features: Yard
- Fencing: Fenced
Lot
- Size: 8,276 sqft
- Features: Cul-De-Sac, Gentle Sloping, SqFt 7000 to 9999
Details
- Parcel number: 4602
- Zoning: SC:R-4
Construction
Type & style
- Home type: SingleFamily
- Property subtype: Residential, Single Family Residence
Materials
- Cedar, Lap Siding, T111 Siding
- Foundation: Slab
- Roof: Composition
Condition
- Resale
- New construction: No
- Year built: 1979
Utilities & green energy
- Sewer: Public Sewer
- Water: Public
Community & neighborhood
Location
- Region: Scappoose
- Subdivision: Green Meadows
Other
Other facts
- Listing terms: Cash,Conventional,FHA,USDA Loan,VA Loan
- Road surface type: Paved
Price history
| Date | Event | Price |
|---|---|---|
| 3/28/2025 | Sold | $465,000+3.3%$221/sqft |
Source: | ||
| 3/4/2025 | Pending sale | $450,000$214/sqft |
Source: | ||
| 2/28/2025 | Listed for sale | $450,000$214/sqft |
Source: | ||
Public tax history
| Year | Property taxes | Tax assessment |
|---|---|---|
| 2024 | $4,029 +0.9% | $244,360 +3% |
| 2023 | $3,992 | $237,250 |
Find assessor info on the county website
Neighborhood: 97056
Nearby schools
GreatSchools rating
- 8/10Otto Petersen Elementary SchoolGrades: 4-6Distance: 0.3 mi
- 5/10Scappoose Middle SchoolGrades: 7-8Distance: 0.2 mi
- 8/10Scappoose High SchoolGrades: 9-12Distance: 0.4 mi
Schools provided by the listing agent
- Elementary: Grant Watts
- Middle: Scappoose
- High: Scappoose
Source: RMLS (OR). This data may not be complete. We recommend contacting the local school district to confirm school assignments for this home.
Get a cash offer in 3 minutes
Find out how much your home could sell for in as little as 3 minutes with a no-obligation cash offer.
Estimated market value
$467,300


