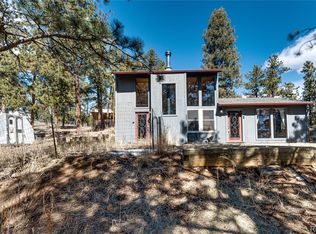This is the home you've been waiting for! It has an open floor plan with vaulted ceilings and a dramatic wall of south-facing windows. The updated kitchen has granite countertops, stylish backsplash, hickory cabinets and beautiful hickory floors. The split level floorplan is laid out with the master, 2nd bedroom and remodeled ¾ bathroom with granite countertops and a stone tile shower on the upper level, and the the 2nd living room with wet bar, 3rd bedroom, full bathroom and laundry are on the lower level. From there you can walk out to the flat, usable lot zoned MR-2 and an over-sized garage with a large workshop. There is a 40'x20' storage shed to hold all your mountain toys. In addition there is a 419SF storage shed attached to the home with lots of natural light. There is plenty of room to park your RV. Take in a view of Pikes Peak while enjoying fresh mountain air from the back deck. For the outdoor enthusiasts, Staunton State Park and lots of local parks for hiking are just minutes from this home. The voluntary HOA fee allows access to 3 community trout fishing ponds for fishing and/or ice skating. Other outdoor activities not far away include fishing gold-medal water, riding ATVs, Jeeping, hunting, mountain biking and world-class skiing. Easy commute to ski resorts and Denver.
This property is off market, which means it's not currently listed for sale or rent on Zillow. This may be different from what's available on other websites or public sources.
