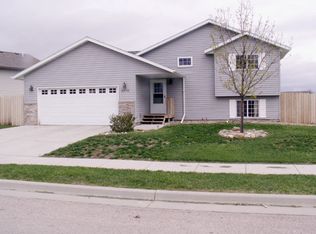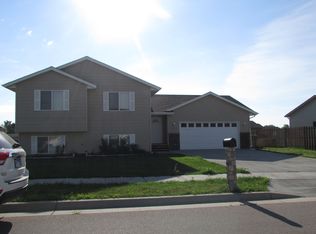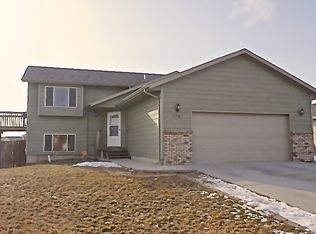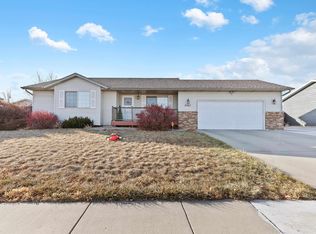Fully-finished, well-kept Rapid Valley home offering 4 bedrooms, 3 bathrooms and a full-sized 2-car garage. Nicely kept front yard leads to a covered front entry. On the main level you are greeted by a spacious, vaulted area encompassing the living room, dining room and kitchen. Windows from the South and West give the space great natural light. New flooring stands out as you entertain from the spacious kitchen. The large master suite and a 2nd bedroom and bathroom can be found to the East. On the lower level, you will find two additional bedrooms (one w/walk-in closet), a large family room and a full bathroom. From the walkout basement you have access to a large yard with underground sprinkler system and a 16x12 storage shed; all surrounded by a wood privacy fence. For access to the main level, you can also take the exterior stairs to the deck and the dining room sliding glass door.
This property is off market, which means it's not currently listed for sale or rent on Zillow. This may be different from what's available on other websites or public sources.




