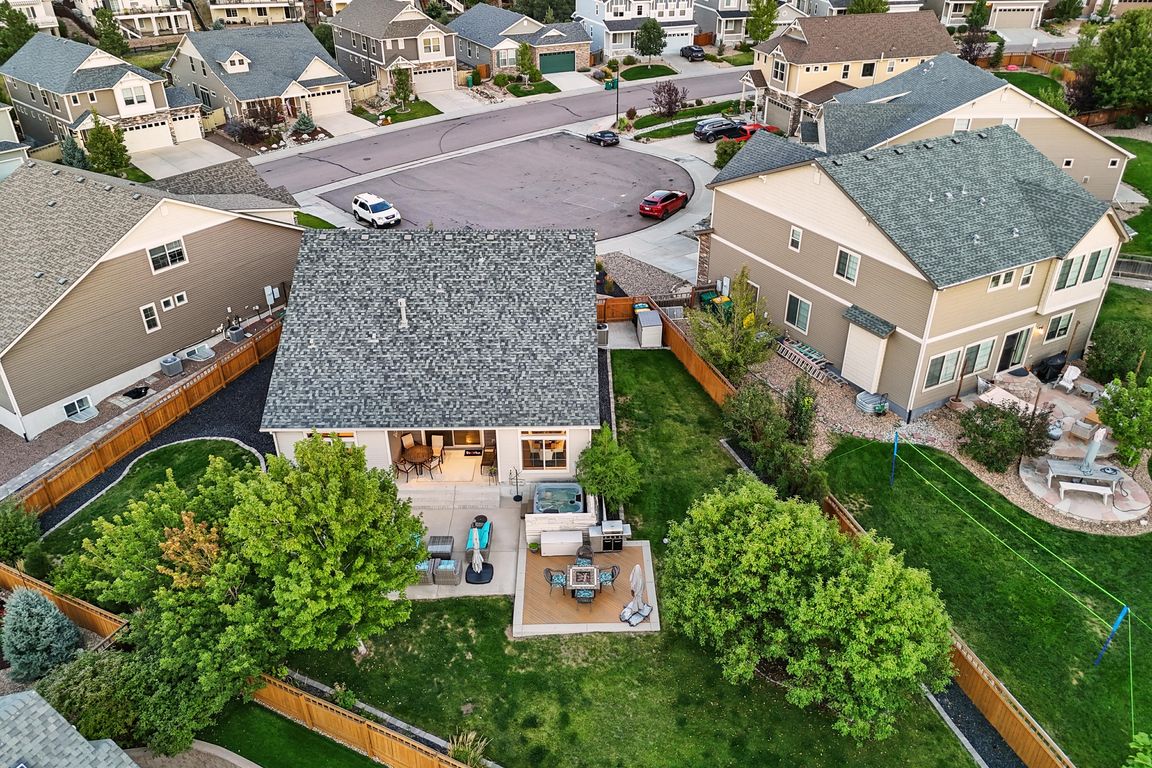
For salePrice cut: $5K (10/3)
$675,000
3beds
2,550sqft
3334 Starry Night Loop, Castle Rock, CO 80109
3beds
2,550sqft
Single family residence
Built in 2013
10,018 sqft
2 Attached garage spaces
$265 price/sqft
$295 quarterly HOA fee
What's special
Linear gas fireplaceTherapeutic hot tubUnique pendantsLandscaped yardGas-line fire pitCovered patioIsland kitchen
Set your day on cruise control: coffee in the great room by the linear gas fireplace, emails in the main-floor office, then dinner prepped on the island kitchen while friends gather at the counter. Thoughtfully designed for low-stress routines, this 2013 two-story places the primary suite, office, and laundry on the ...
- 51 days |
- 1,698 |
- 93 |
Source: Pikes Peak MLS,MLS#: 5720189
Travel times
Family Room
Kitchen
Primary Bedroom
Zillow last checked: 7 hours ago
Listing updated: October 15, 2025 at 07:15am
Listed by:
Jeffrey Johnson 719-930-5169,
Keller Williams Premier Realty,
Patti Gottwein 719-963-1590
Source: Pikes Peak MLS,MLS#: 5720189
Facts & features
Interior
Bedrooms & bathrooms
- Bedrooms: 3
- Bathrooms: 3
- Full bathrooms: 1
- 3/4 bathrooms: 2
Primary bedroom
- Level: Main
Heating
- Forced Air
Cooling
- Ceiling Fan(s), Central Air
Appliances
- Included: Dishwasher, Disposal, Dryer, Microwave, Range, Refrigerator, Self Cleaning Oven, Washer
- Laundry: Main Level
Features
- 9Ft + Ceilings, Pantry, Secondary Suite w/in Home
- Flooring: Carpet, Ceramic Tile, Luxury Vinyl
- Windows: Window Coverings
- Has basement: No
- Has fireplace: Yes
- Fireplace features: Gas
Interior area
- Total structure area: 2,550
- Total interior livable area: 2,550 sqft
- Finished area above ground: 2,550
- Finished area below ground: 0
Video & virtual tour
Property
Parking
- Total spaces: 2
- Parking features: Attached
- Attached garage spaces: 2
Accessibility
- Accessibility features: Bathroom Access, Customized Wheelchair Accessible, Accessible Kitchen, Accessible Doors, See Prop Desc Remarks
Features
- Levels: Two
- Stories: 2
- Patio & porch: Concrete, Covered, Wood Deck
- Exterior features: Auto Sprinkler System
- Has spa: Yes
- Spa features: Hot Tub/Spa
Lot
- Size: 10,018.8 Square Feet
- Features: Level, HOA Required $
Details
- Parcel number: 250504314008
Construction
Type & style
- Home type: SingleFamily
- Property subtype: Single Family Residence
Materials
- Other, Frame
- Foundation: Not Applicable
- Roof: Composite Shingle
Condition
- Existing Home
- New construction: No
- Year built: 2013
Details
- Builder name: Oakwood Homes
Utilities & green energy
- Water: Municipal
- Utilities for property: Cable Available, Electricity Connected, Natural Gas Available, Natural Gas Connected, Phone Available
Community & HOA
Community
- Features: Parks or Open Space, Clubhouse, Pool
HOA
- Has HOA: Yes
- Services included: Covenant Enforcement, Management, Trash Removal, See Show/Agent Remarks
- HOA fee: $295 quarterly
Location
- Region: Castle Rock
Financial & listing details
- Price per square foot: $265/sqft
- Tax assessed value: $728,615
- Annual tax amount: $4,706
- Date on market: 9/4/2025
- Listing terms: Cash,Conventional,FHA,VA Loan
- Electric utility on property: Yes