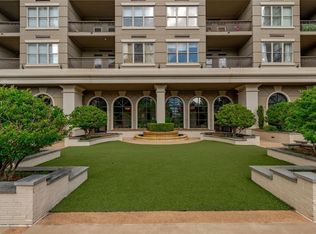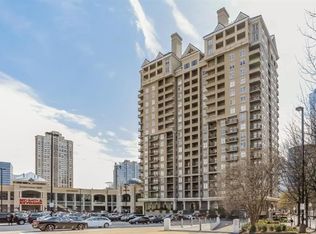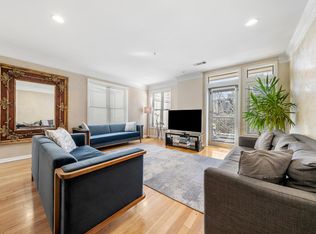Closed
$232,000
3334 Peachtree Rd NE APT 704, Atlanta, GA 30326
1beds
793sqft
Condominium, Residential
Built in 1997
-- sqft lot
$231,500 Zestimate®
$293/sqft
$1,890 Estimated rent
Home value
$231,500
$213,000 - $252,000
$1,890/mo
Zestimate® history
Loading...
Owner options
Explore your selling options
What's special
Step into this modern one-bedroom, one-bathroom unit with breathtaking city views. This condominium is meticulously maintained, ensuring a pristine turn-key environment for its next owners. Natural light floods the open-concept living area, complemented by fresh paint and updates throughout. Enjoy the convenience of a walk-in closet and a double vanity in the bathroom. The kitchen features a breakfast bar for casual dining and entertaining your guests. Beyond the comforts of your own unit, the building offers an extensive list of luxurious amenities. Building amenities include the 18th floor swimming pool with stunning Buckhead views, an oversized fitness center which includes saunas, 24 hour concierge and other features ensuring a lavish urban lifestyle.
Zillow last checked: 8 hours ago
Listing updated: August 05, 2025 at 11:01pm
Listing Provided by:
Kelli Leibrandt,
Atlanta Fine Homes Sotheby's International 404-237-5000
Bought with:
Lindley Knight, 354793
Beacham and Company
Source: FMLS GA,MLS#: 7403102
Facts & features
Interior
Bedrooms & bathrooms
- Bedrooms: 1
- Bathrooms: 1
- Full bathrooms: 1
- Main level bathrooms: 1
- Main level bedrooms: 1
Primary bedroom
- Features: Master on Main
- Level: Master on Main
Bedroom
- Features: Master on Main
Primary bathroom
- Features: Double Vanity, Tub/Shower Combo
Dining room
- Features: Open Concept
Kitchen
- Features: Cabinets White
Heating
- Electric
Cooling
- Ceiling Fan(s), Electric
Appliances
- Included: Dishwasher, Disposal, Dryer, Electric Cooktop, Microwave, Refrigerator, Washer
- Laundry: Laundry Closet
Features
- Double Vanity, Recessed Lighting, Walk-In Closet(s)
- Flooring: Ceramic Tile, Hardwood, Tile
- Windows: Insulated Windows
- Basement: None
- Has fireplace: No
- Fireplace features: None
- Common walls with other units/homes: 2+ Common Walls
Interior area
- Total structure area: 793
- Total interior livable area: 793 sqft
- Finished area above ground: 793
- Finished area below ground: 0
Property
Parking
- Total spaces: 1
- Parking features: Assigned, Covered, Garage
- Garage spaces: 1
Accessibility
- Accessibility features: None
Features
- Levels: One
- Stories: 1
- Patio & porch: Covered, Patio
- Exterior features: Balcony, No Dock
- Pool features: Above Ground
- Spa features: Community
- Fencing: None
- Has view: Yes
- View description: City
- Waterfront features: None
- Body of water: None
Lot
- Size: 784.08 sqft
- Features: Other
Details
- Additional structures: None
- Parcel number: 17 006200021203
- Other equipment: None
- Horse amenities: None
Construction
Type & style
- Home type: Condo
- Property subtype: Condominium, Residential
- Attached to another structure: Yes
Materials
- Stucco
- Foundation: None
- Roof: Other
Condition
- Resale
- New construction: No
- Year built: 1997
Utilities & green energy
- Electric: None
- Sewer: Public Sewer
- Water: Public
- Utilities for property: Cable Available, Electricity Available, Sewer Available, Water Available
Green energy
- Energy efficient items: None
- Energy generation: None
Community & neighborhood
Security
- Security features: Carbon Monoxide Detector(s), Fire Alarm, Fire Sprinkler System, Secured Garage/Parking, Security Gate, Smoke Detector(s)
Community
- Community features: Barbecue, Business Center, Clubhouse, Concierge, Fitness Center, Homeowners Assoc, Meeting Room, Near Public Transport, Near Shopping, Pool, Sauna, Other
Location
- Region: Atlanta
- Subdivision: Meridian Buckhead
HOA & financial
HOA
- Has HOA: Yes
- HOA fee: $385 monthly
- Services included: Door Person, Maintenance Grounds
- Association phone: 678-503-7823
Other
Other facts
- Ownership: Condominium
- Road surface type: Asphalt
Price history
| Date | Event | Price |
|---|---|---|
| 7/30/2025 | Sold | $232,000-9%$293/sqft |
Source: | ||
| 6/25/2025 | Pending sale | $255,000$322/sqft |
Source: | ||
| 3/31/2025 | Price change | $255,000-5.6%$322/sqft |
Source: | ||
| 1/21/2025 | Price change | $270,000-1.8%$340/sqft |
Source: | ||
| 8/23/2024 | Price change | $275,000-2.5%$347/sqft |
Source: | ||
Public tax history
| Year | Property taxes | Tax assessment |
|---|---|---|
| 2024 | $3,878 +28.3% | $94,720 |
| 2023 | $3,022 -10.8% | $94,720 +13.2% |
| 2022 | $3,387 +2.9% | $83,680 +3% |
Find assessor info on the county website
Neighborhood: North Buckhead
Nearby schools
GreatSchools rating
- 6/10Smith Elementary SchoolGrades: PK-5Distance: 0.6 mi
- 6/10Sutton Middle SchoolGrades: 6-8Distance: 2.3 mi
- 8/10North Atlanta High SchoolGrades: 9-12Distance: 4.5 mi
Schools provided by the listing agent
- Elementary: Sarah Rawson Smith
- Middle: Willis A. Sutton
- High: North Atlanta
Source: FMLS GA. This data may not be complete. We recommend contacting the local school district to confirm school assignments for this home.
Get a cash offer in 3 minutes
Find out how much your home could sell for in as little as 3 minutes with a no-obligation cash offer.
Estimated market value
$231,500
Get a cash offer in 3 minutes
Find out how much your home could sell for in as little as 3 minutes with a no-obligation cash offer.
Estimated market value
$231,500


