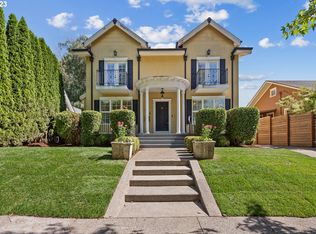Sold
$875,000
3334 NE 17th Ave, Portland, OR 97212
3beds
2,453sqft
Residential, Single Family Residence
Built in 1920
5,227.2 Square Feet Lot
$857,000 Zestimate®
$357/sqft
$3,849 Estimated rent
Home value
$857,000
$788,000 - $926,000
$3,849/mo
Zestimate® history
Loading...
Owner options
Explore your selling options
What's special
One level living in the heart of Irvington! Perfectly situated on everyones favorite street - NE 17th, this charming bungalow welcomes you home. Light filled open floor plan is warm and inviting. Hardwood floors, gas fireplace, remodeled kitchen with new stainless appliances,stone counters, tons of storage and dining nook. Over 1500 sq feet on the main floor with 2 bedrooms including a primary suite with remodeled bath. Hard to find family room off kitchen is perfect for entertaining. Lower level is primed for multi-generational living, ADU or Airbnb with separate side entrance, full kitchen, 3rd bedroom and office. Beautifully landscaped front yard, covered porch, low-maintenance hard scape back yard with pergola to enjoy your morning coffee and hot tub to watch the stars at night. Central AC. Detached garage with extra long driveway. Coveted schools. You can't beat this location on a quiet and friendly street. Just step out your door to Whole Foods, coffee shops, restaurants and easy access to downtown. [Home Energy Score = 5. HES Report at https://rpt.greenbuildingregistry.com/hes/OR10082264]
Zillow last checked: 8 hours ago
Listing updated: June 06, 2024 at 08:47am
Listed by:
Erin Rothrock 503-784-3810,
Windermere Realty Trust,
Emma Kemp 510-290-3505,
Windermere Realty Trust
Bought with:
Tracey Henkels, 200412147
Living Room Realty
Source: RMLS (OR),MLS#: 24182581
Facts & features
Interior
Bedrooms & bathrooms
- Bedrooms: 3
- Bathrooms: 3
- Full bathrooms: 3
- Main level bathrooms: 2
Primary bedroom
- Features: Bathroom, Hardwood Floors, Closet
- Level: Main
- Area: 168
- Dimensions: 14 x 12
Bedroom 2
- Features: Hardwood Floors
- Level: Main
- Area: 132
- Dimensions: 12 x 11
Bedroom 3
- Level: Lower
- Area: 150
- Dimensions: 15 x 10
Dining room
- Features: Hardwood Floors
- Level: Main
- Area: 196
- Dimensions: 14 x 14
Family room
- Level: Lower
- Area: 288
- Dimensions: 18 x 16
Kitchen
- Features: Gas Appliances, Microwave
- Level: Main
- Area: 228
- Width: 12
Living room
- Features: Fireplace, Hardwood Floors
- Level: Main
- Area: 255
- Dimensions: 17 x 15
Office
- Level: Lower
- Area: 72
- Dimensions: 9 x 8
Heating
- Forced Air 90, Fireplace(s)
Cooling
- Central Air
Appliances
- Included: Dishwasher, Disposal, Free-Standing Gas Range, Microwave, Plumbed For Ice Maker, Washer/Dryer, Gas Appliances, Free-Standing Range, Free-Standing Refrigerator, Gas Water Heater
- Laundry: Laundry Room
Features
- Granite, Soaking Tub, Bathroom, Closet
- Flooring: Hardwood
- Basement: Finished,Separate Living Quarters Apartment Aux Living Unit
- Number of fireplaces: 1
- Fireplace features: Gas
Interior area
- Total structure area: 2,453
- Total interior livable area: 2,453 sqft
Property
Parking
- Total spaces: 1
- Parking features: Detached
- Garage spaces: 1
Features
- Stories: 2
- Patio & porch: Covered Patio, Patio, Porch
- Exterior features: Yard
- Fencing: Fenced
Lot
- Size: 5,227 sqft
- Dimensions: 50' x 100'
- Features: Level, SqFt 5000 to 6999
Details
- Additional structures: SeparateLivingQuartersApartmentAuxLivingUnit
- Parcel number: R188229
- Zoning: R5
Construction
Type & style
- Home type: SingleFamily
- Architectural style: Bungalow
- Property subtype: Residential, Single Family Residence
Materials
- Cedar, Lap Siding
- Foundation: Concrete Perimeter
- Roof: Composition
Condition
- Resale
- New construction: No
- Year built: 1920
Utilities & green energy
- Gas: Gas
- Sewer: Public Sewer
- Water: Public
Community & neighborhood
Location
- Region: Portland
- Subdivision: Irvington/Sabin
Other
Other facts
- Listing terms: Cash,Conventional
- Road surface type: Paved
Price history
| Date | Event | Price |
|---|---|---|
| 6/5/2024 | Sold | $875,000+21.1%$357/sqft |
Source: | ||
| 2/6/2019 | Sold | $722,500-1.7%$295/sqft |
Source: | ||
| 1/23/2019 | Pending sale | $735,000$300/sqft |
Source: John L Scott Real Estate #19271083 | ||
| 1/9/2019 | Price change | $735,000+1.4%$300/sqft |
Source: John L Scott Real Estate #19271083 | ||
| 12/18/2018 | Pending sale | $725,000$296/sqft |
Source: John L Scott Real Estate #18654556 | ||
Public tax history
| Year | Property taxes | Tax assessment |
|---|---|---|
| 2025 | $7,104 +3.7% | $263,660 +3% |
| 2024 | $6,849 +4% | $255,990 +3% |
| 2023 | $6,586 +2.2% | $248,540 +3% |
Find assessor info on the county website
Neighborhood: Irvington
Nearby schools
GreatSchools rating
- 9/10Sabin Elementary SchoolGrades: PK-5Distance: 0.3 mi
- 8/10Harriet Tubman Middle SchoolGrades: 6-8Distance: 1.2 mi
- 9/10Grant High SchoolGrades: 9-12Distance: 1.2 mi
Schools provided by the listing agent
- Elementary: Sabin
- Middle: Harriet Tubman
- High: Grant
Source: RMLS (OR). This data may not be complete. We recommend contacting the local school district to confirm school assignments for this home.
Get a cash offer in 3 minutes
Find out how much your home could sell for in as little as 3 minutes with a no-obligation cash offer.
Estimated market value
$857,000
Get a cash offer in 3 minutes
Find out how much your home could sell for in as little as 3 minutes with a no-obligation cash offer.
Estimated market value
$857,000
