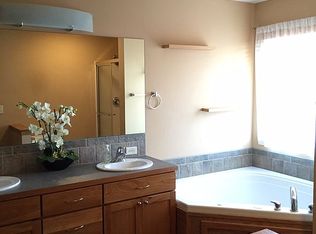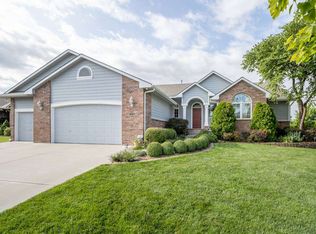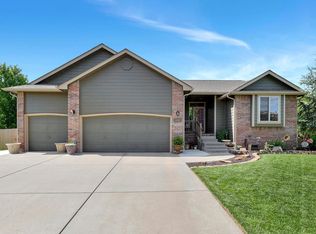Well taken care of home that shows pride of ownership! When you drive up to the home, you will notice the great corner lot, professional landscaping, a backyard privacy fence, and the great curb appeal. Located in the Maize South school district, this home is in a great, established neighborhood with no specials (other than the $7.80 landfill fee per year). On the main floor you will find a spacious living room with a double sided gas fireplace, a dining area, and the real show stopper - the kitchen! The amazing kitchen features high end granite countertops, updated, custom cabinetry, an island, and stainless steel appliances (refrigerator does not remain). Also, on the main floor you will find a split floor plan with a master suite, two spare bedrooms, a second full bathroom, and a separate laundry room. The master suite offers a walk-in closet, dual sinks, granite countertops, a separate tub, and shower. Great light throughout the main floor! Head to the basement and find a large wet bar with a refrigerator that remains with the home, slate flooring, and opens to the separate family and rec room. This is a great space to entertain! The pool table room could potentially be converted to a fourth bedroom if desired or would make for a great media space as well. There is also a third full bathroom, a great office or work out room, and two storage spaces in the basement. Outside, check out the composite deck that is partially covered, mature trees, and the yard has a sprinkler system with irrigation well. With a three car garage, and located in such a desirable neighborhood, this home won't last!
This property is off market, which means it's not currently listed for sale or rent on Zillow. This may be different from what's available on other websites or public sources.



